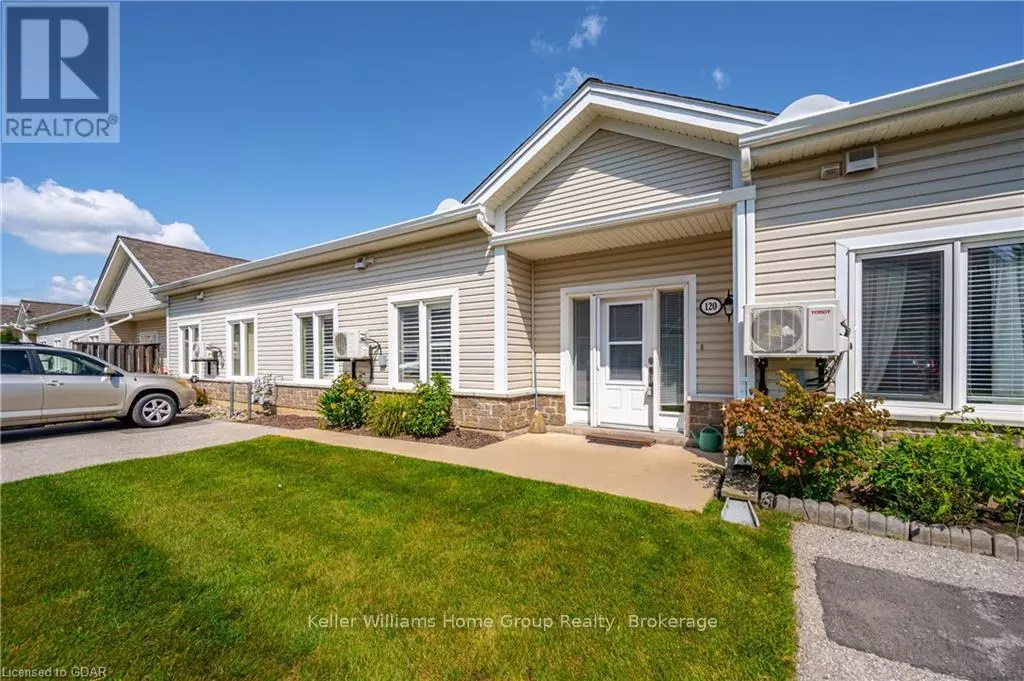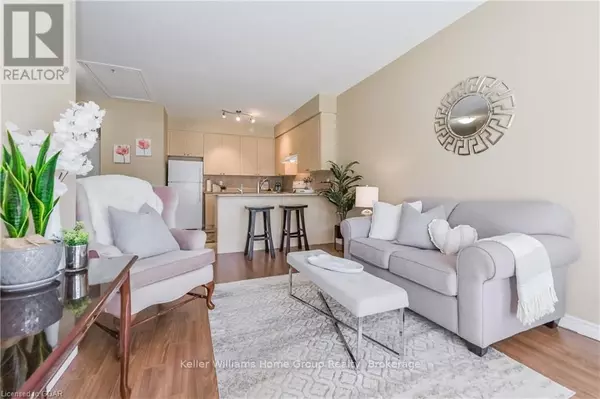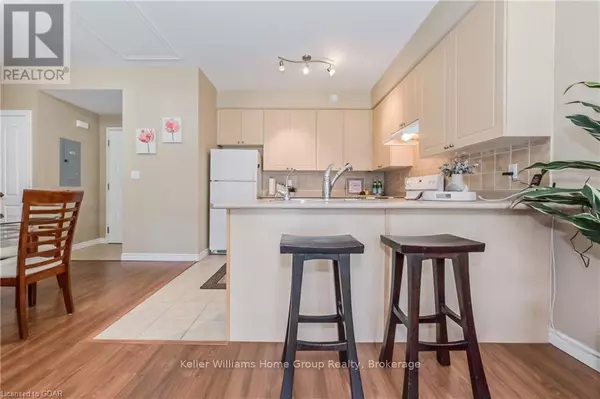2 Beds
1 Bath
899 SqFt
2 Beds
1 Bath
899 SqFt
Key Details
Property Type Condo
Sub Type Condominium/Strata
Listing Status Active
Purchase Type For Sale
Square Footage 899 sqft
Price per Sqft $556
Subdivision Fergus
MLS® Listing ID X11822715
Bedrooms 2
Condo Fees $481/mo
Originating Board OnePoint Association of REALTORS®
Property Description
Location
Province ON
Rooms
Extra Room 1 Main level 1.52 m X 3.07 m Bathroom
Extra Room 2 Main level 3.4 m X 3.07 m Bedroom
Extra Room 3 Main level 4.06 m X 3.38 m Dining room
Extra Room 4 Main level 3.05 m X 3.07 m Kitchen
Extra Room 5 Main level 4.72 m X 3.17 m Living room
Extra Room 6 Main level 3.02 m X 3.33 m Den
Interior
Heating Other
Cooling Wall unit, Air exchanger
Exterior
Parking Features No
Community Features Pet Restrictions
View Y/N No
Total Parking Spaces 1
Private Pool No
Others
Ownership Condominium/Strata






