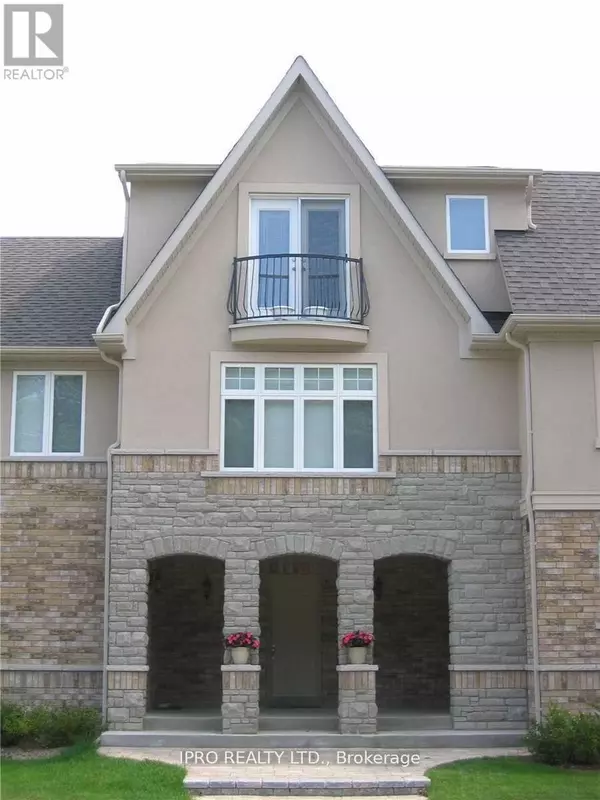3 Beds
3 Baths
1,199 SqFt
3 Beds
3 Baths
1,199 SqFt
Key Details
Property Type Townhouse
Sub Type Townhouse
Listing Status Active
Purchase Type For Rent
Square Footage 1,199 sqft
Subdivision Port Credit
MLS® Listing ID W11885643
Bedrooms 3
Half Baths 1
Originating Board Toronto Regional Real Estate Board
Property Description
Location
Province ON
Rooms
Extra Room 1 Second level 4.05 m X 3.05 m Primary Bedroom
Extra Room 2 Second level 3.05 m X 2.52 m Bedroom 2
Extra Room 3 Second level 2.82 m X 2.42 m Bedroom 3
Extra Room 4 Ground level 4.37 m X 3 m Living room
Extra Room 5 Ground level 4.37 m X 3 m Dining room
Extra Room 6 Ground level 4.45 m X 2.9 m Kitchen
Interior
Heating Forced air
Cooling Central air conditioning
Flooring Hardwood
Exterior
Parking Features Yes
Community Features Pets not Allowed
View Y/N No
Total Parking Spaces 2
Private Pool No
Building
Story 2
Others
Ownership Condominium/Strata
Acceptable Financing Monthly
Listing Terms Monthly






