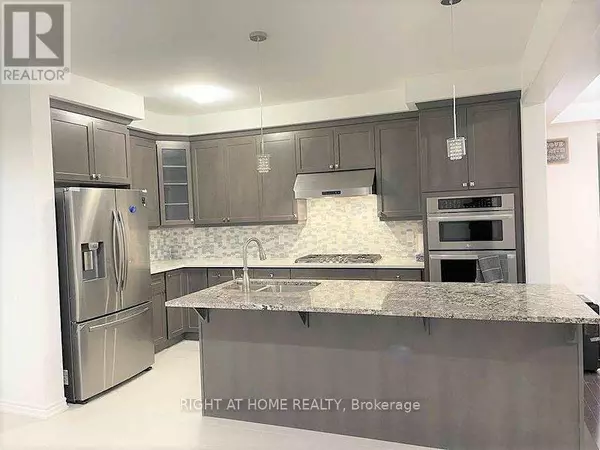REQUEST A TOUR If you would like to see this home without being there in person, select the "Virtual Tour" option and your agent will contact you to discuss available opportunities.
In-PersonVirtual Tour
$ 3,999
5 Beds
4 Baths
2,499 SqFt
$ 3,999
5 Beds
4 Baths
2,499 SqFt
Key Details
Property Type Single Family Home
Sub Type Freehold
Listing Status Active
Purchase Type For Rent
Square Footage 2,499 sqft
Subdivision 1026 - Cb Cobban
MLS® Listing ID W11885691
Bedrooms 5
Originating Board Toronto Regional Real Estate Board
Property Description
Located in a desirable new subdivision at Yates Drive & Aspen Terrace, this spacious detached home offers a well-designed layout with generously sized bedrooms. Main Level: Features a convenient mudroom, an additional room for storage. Second Floor: Includes a laundry room for added convenience. This property is currently tenant-occupied and will be available for new tenants from 1 Feb 2025. Ideal for AAA tenants. No Smoking. Utilities share 70%.Note: basement is a self-contained legal unit and not included in the lease. Contact us today to schedule a viewing! (id:24570)
Location
Province ON
Interior
Heating Forced air
Cooling Central air conditioning
Exterior
Parking Features Yes
View Y/N No
Total Parking Spaces 4
Private Pool No
Building
Story 2
Sewer Sanitary sewer
Others
Ownership Freehold
Acceptable Financing Monthly
Listing Terms Monthly






