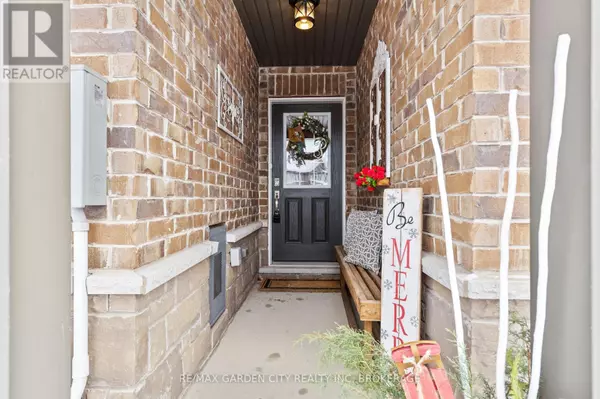REQUEST A TOUR If you would like to see this home without being there in person, select the "Virtual Tour" option and your agent will contact you to discuss available opportunities.
In-PersonVirtual Tour
$ 739,000
Est. payment | /mo
3 Beds
3 Baths
$ 739,000
Est. payment | /mo
3 Beds
3 Baths
Key Details
Property Type Townhouse
Sub Type Townhouse
Listing Status Active
Purchase Type For Sale
Subdivision 219 - Forestview
MLS® Listing ID X11885705
Bedrooms 3
Half Baths 1
Originating Board Niagara Association of REALTORS®
Property Description
OPEN HOUSE SUN, DEC 22, 2-4PM. Welcome Home to your stunning modern farmhouse boho inspired design 2-Storey Townhome. A perfect blend of style and functionality, where modern farmhouse design meets contemporary convenience. With a thoughtfully crafted layout & premium upgrades, this home offers the perfect space for both comfort and entertaining. The home boasts an open-concept main floor designed to maximize space and natural light. At the heart of the home is a chefs kitchen, complete with a island, stainless steel appliances, and plenty of storage, making it ideal for hosting gatherings or family dinners. The upgraded flooring throughout enhances the homes modern aesthetic while ensuring durability. Upstairs, you will find three spacious bedrooms, including a generous primary suite. This luxurious retreat features a private en suite bathroom and walk-in closet, offering the perfect space to unwind. Adding to the convenience, laundry is thoughtfully located on the second floor. as well as a 3rd guest bathroom. An additional den provides a versatile space, whether you need a home office, playroom, or creative studio. Step outside to your fully fenced, landscaped backyard a true oasis in the heart of town. The centrepiece is a 15 x 12 above ground pool, perfect for cooling off on summer days. Surrounding the pool is a sleek designed deck with custom-built planters, walkways, a gazebo, and a seating area, ideal for outdoor entertaining or quiet relaxation. An outdoor shed provides extra storage for tools and equipment, while the double garage ensures ample parking and functionality. Situated in a central location, this home offers easy access to local amenities, schools, parks, and shopping, major hwys, making it a perfect choice for families and professionals alike.This townhome is not just a house its a lifestyle. With its blend of modern design, functional features, & inviting outdoor spaces, its a place you will be proud to call home... Schedule a Showing Today! **** EXTRAS **** Pool Acc's, Astro-Turf [front yard], Outdoor Gazebo & Shed, Fully Fence Rear Yard, Sump Pump w/Alarm, Egress Window in Basement, Upr Lux/Vinyl Flr'g '23, Carpeted stairways '24, California Shutters, Upgraded ELF, Wainscot/Shiplap design. (id:24570)
Location
Province ON
Interior
Heating Forced air
Cooling Central air conditioning
Exterior
Parking Features Yes
Fence Fenced yard
Community Features Community Centre
View Y/N No
Total Parking Spaces 6
Private Pool Yes
Building
Story 2
Sewer Sanitary sewer
Others
Ownership Freehold






