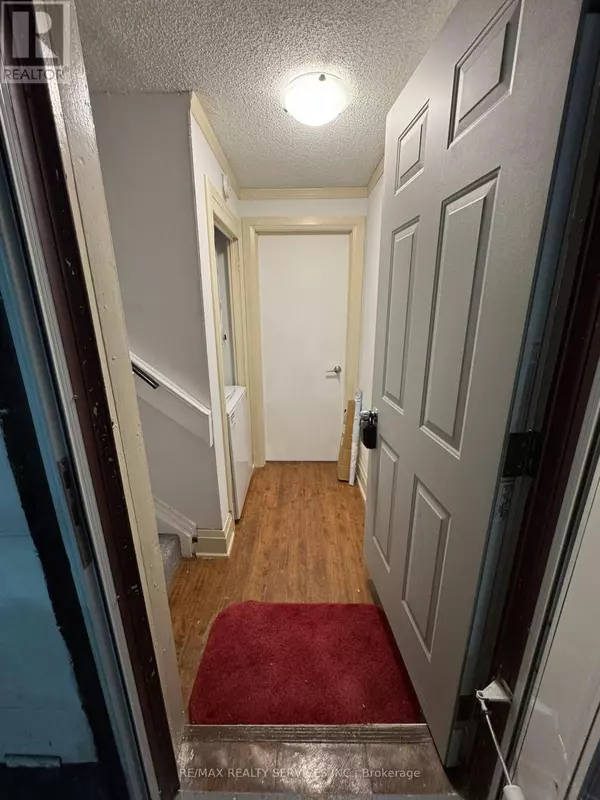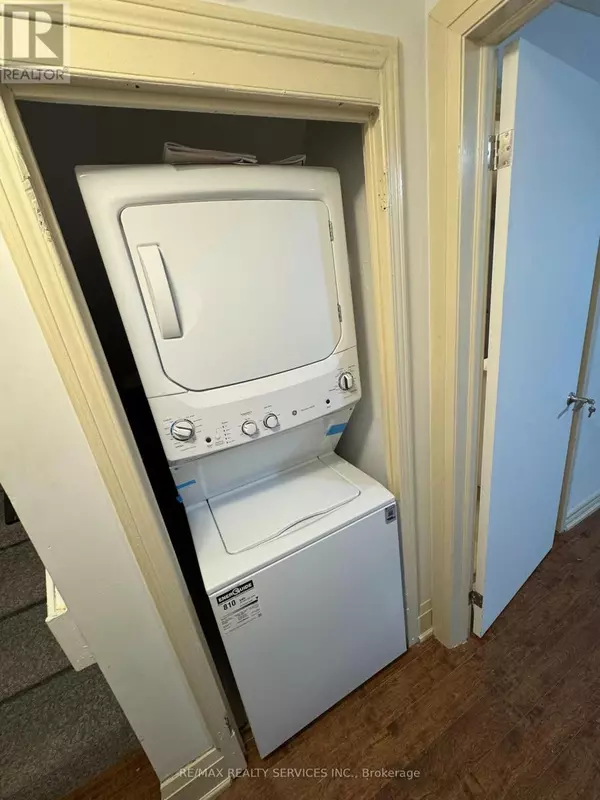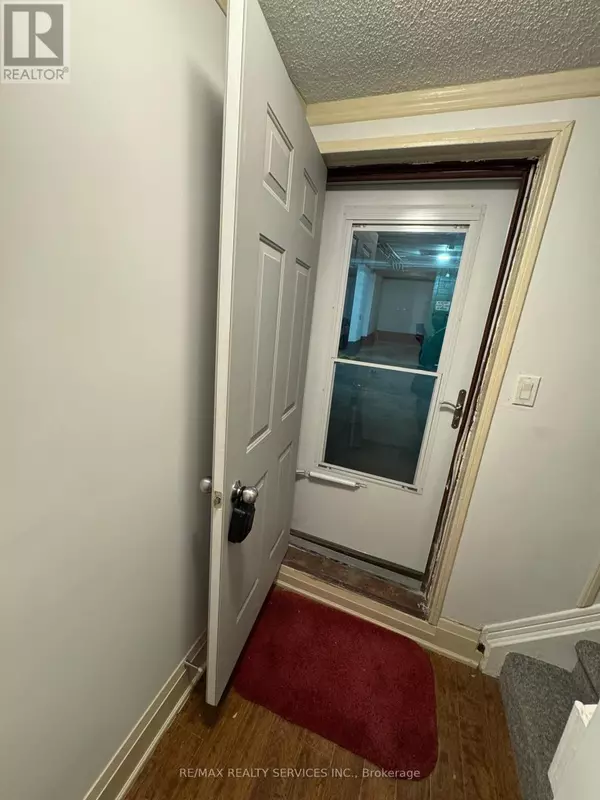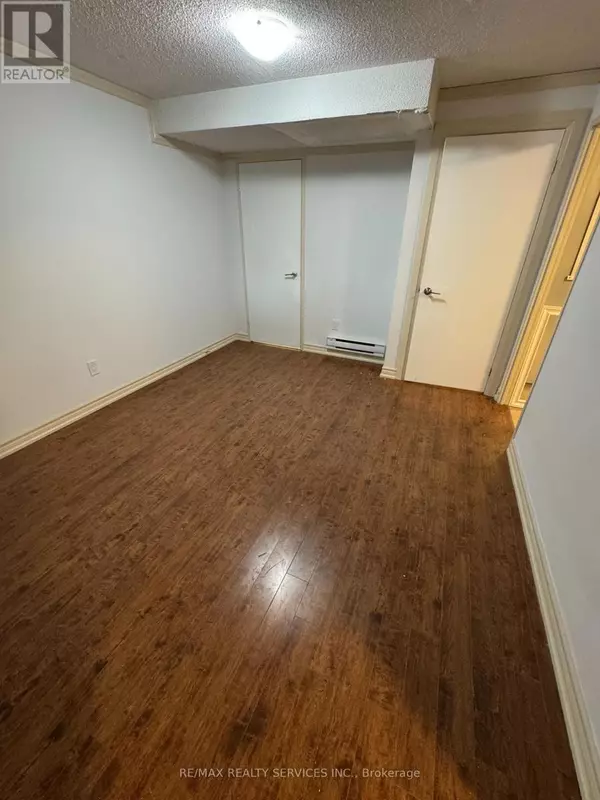1 Bed
1 Bath
599 SqFt
1 Bed
1 Bath
599 SqFt
Key Details
Property Type Townhouse
Sub Type Townhouse
Listing Status Active
Purchase Type For Rent
Square Footage 599 sqft
Subdivision Clarkson
MLS® Listing ID W11885750
Bedrooms 1
Originating Board Toronto Regional Real Estate Board
Property Description
Location
Province ON
Rooms
Extra Room 1 Main level Measurements not available Living room
Extra Room 2 Main level Measurements not available Foyer
Extra Room 3 Main level Measurements not available Kitchen
Extra Room 4 Main level Measurements not available Dining room
Extra Room 5 Main level Measurements not available Bedroom
Interior
Heating Heat Pump
Cooling Wall unit
Flooring Laminate, Ceramic
Exterior
Parking Features Yes
Community Features Pet Restrictions
View Y/N No
Private Pool No
Building
Story 2
Others
Ownership Condominium/Strata
Acceptable Financing Monthly
Listing Terms Monthly






