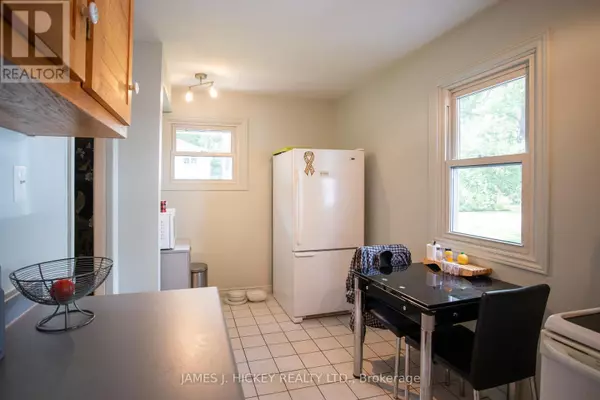4 Beds
3 Baths
4 Beds
3 Baths
Key Details
Property Type Single Family Home
Sub Type Freehold
Listing Status Active
Purchase Type For Sale
Subdivision 510 - Deep River
MLS® Listing ID X11886698
Bedrooms 4
Originating Board Renfrew County Real Estate Board
Property Description
Location
Province ON
Rooms
Extra Room 1 Second level 3.96 m X 2.61 m Bedroom 2
Extra Room 2 Second level 3.42 m X 3.22 m Bedroom 3
Extra Room 3 Second level 3.83 m X 3.27 m Primary Bedroom
Extra Room 4 Second level 3.09 m X 2.15 m Sitting room
Extra Room 5 Basement 3.93 m X 3.04 m Recreational, Games room
Extra Room 6 Basement 7.01 m X 3.7 m Workshop
Interior
Heating Forced air
Cooling Central air conditioning
Flooring Tile, Hardwood
Fireplaces Number 1
Exterior
Parking Features Yes
Fence Fenced yard
View Y/N No
Total Parking Spaces 3
Private Pool No
Building
Story 2
Sewer Sanitary sewer
Others
Ownership Freehold






