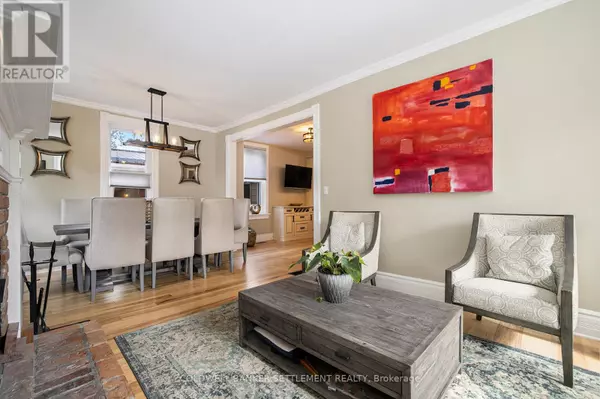
5 Beds
3 Baths
5 Beds
3 Baths
Key Details
Property Type Single Family Home
Sub Type Freehold
Listing Status Active
Purchase Type For Sale
Subdivision 815 - Westport
MLS® Listing ID X11886910
Bedrooms 5
Originating Board Rideau - St. Lawrence Real Estate Board
Property Description
Location
Province ON
Rooms
Extra Room 1 Second level 4.6 m X 3.81 m Bedroom 2
Extra Room 2 Second level 4.8 m X 3.35 m Bedroom 3
Extra Room 3 Second level 3.35 m X 3.23 m Bedroom 4
Extra Room 4 Second level 3.56 m X 3.15 m Sitting room
Extra Room 5 Main level 7.72 m X 3.76 m Kitchen
Extra Room 6 Main level 4.72 m X 4.65 m Sunroom
Interior
Heating Forced air
Cooling Central air conditioning
Flooring Hardwood
Fireplaces Number 1
Exterior
Parking Features Yes
View Y/N No
Total Parking Spaces 6
Private Pool No
Building
Story 2
Sewer Sanitary sewer
Others
Ownership Freehold






