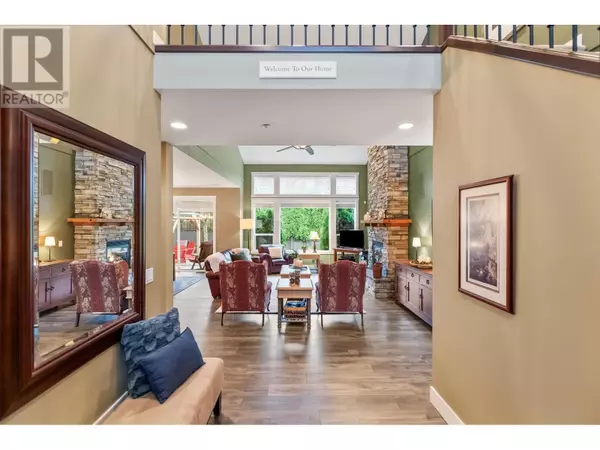REQUEST A TOUR If you would like to see this home without being there in person, select the "Virtual Tour" option and your agent will contact you to discuss available opportunities.
In-PersonVirtual Tour

$ 1,525,800
Est. payment | /mo
3 Beds
4 Baths
3,556 SqFt
$ 1,525,800
Est. payment | /mo
3 Beds
4 Baths
3,556 SqFt
Key Details
Property Type Single Family Home
Sub Type Freehold
Listing Status Active
Purchase Type For Sale
Square Footage 3,556 sqft
Price per Sqft $429
MLS® Listing ID R2949648
Style 2 Level
Bedrooms 3
Originating Board Greater Vancouver REALTORS®
Year Built 2008
Lot Size 4,521 Sqft
Acres 4521.0
Property Description
THE CREST & Award winning Portrait Homes popular GARIBALDI Plan! Your FUTURE 3556 SQ Ft 3 BED, 4 BATH home loaded with a ton of EXTRA's which include, HARDWOOD on main, floor to ceiling FIREPLACE mantle in VAULTED Great Room, UPDATED Lighting & Fixtures, A/C Heat Pump & H/W On Demand, Stone Counters in Kitchen, Bath's, Laundry & Coffee bar down ! Bsmt FINISHED in 2020 with Wet Bar, RECLAIMED Wood FEATURES & Barn Doors, Fireplace Stone Mantle in Rec-Room, GYM area with rubber floor, 3 PCE Bath, HEATED floor & Full Glass/Tiled Shower. BUILT-IN speakers throughout. Enjoy YOUR outdoor living space with HUGE deck & fenced yard surrounded by mature landscaping that captures Mtn Views! Conveniently LOCATED within Minutes to trails, amenities & so much MORE! See what this has to OFFER Today ! (id:24570)
Location
Province BC
Interior
Heating Forced air, Heat Pump,
Cooling Air Conditioned
Fireplaces Number 2
Exterior
Parking Features Yes
Garage Spaces 2.0
Garage Description 2
View Y/N Yes
View View
Total Parking Spaces 5
Private Pool No
Building
Architectural Style 2 Level
Others
Ownership Freehold






