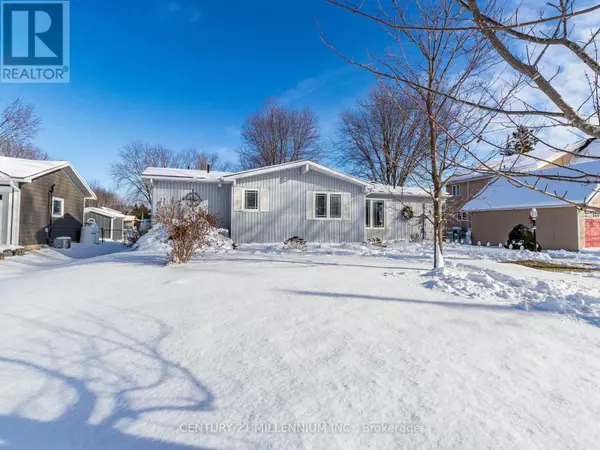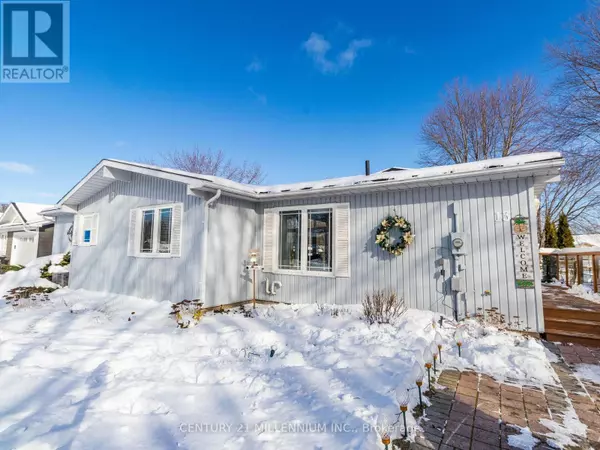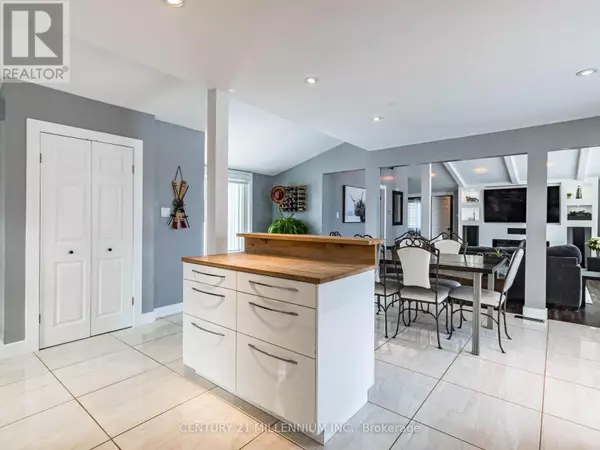
3 Beds
2 Baths
1,099 SqFt
3 Beds
2 Baths
1,099 SqFt
Key Details
Property Type Single Family Home
Sub Type Freehold
Listing Status Active
Purchase Type For Sale
Square Footage 1,099 sqft
Price per Sqft $781
Subdivision Rural Ramara
MLS® Listing ID S11887696
Style Bungalow
Bedrooms 3
Originating Board Toronto Regional Real Estate Board
Property Description
Location
Province ON
Lake Name Simcoe
Rooms
Extra Room 1 Main level 5.48 m X 3.46 m Kitchen
Extra Room 2 Main level 5.48 m X 3.46 m Dining room
Extra Room 3 Main level 5.97 m X 4.88 m Living room
Extra Room 4 Main level 2.9 m X 3.6 m Primary Bedroom
Extra Room 5 Main level 3.45 m X 3.05 m Bedroom 2
Extra Room 6 Main level 2.68 m X 2.68 m Bedroom 3
Interior
Heating Forced air
Cooling Central air conditioning
Flooring Ceramic, Laminate
Exterior
Parking Features No
Community Features Community Centre
View Y/N Yes
View Direct Water View
Total Parking Spaces 6
Private Pool No
Building
Story 1
Sewer Sanitary sewer
Water Simcoe
Architectural Style Bungalow
Others
Ownership Freehold






