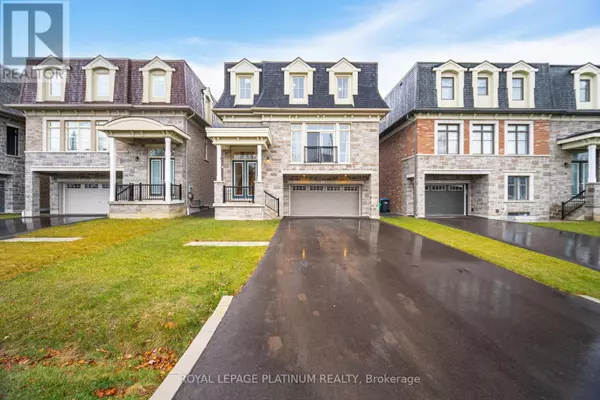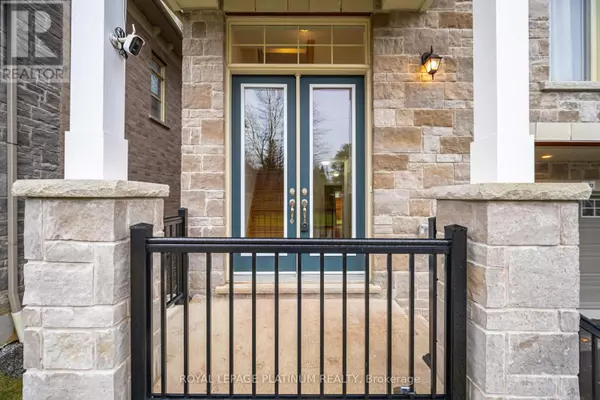4 Beds
4 Baths
2,499 SqFt
4 Beds
4 Baths
2,499 SqFt
Key Details
Property Type Single Family Home
Sub Type Freehold
Listing Status Active
Purchase Type For Sale
Square Footage 2,499 sqft
Price per Sqft $639
Subdivision Lakeview
MLS® Listing ID W11887884
Bedrooms 4
Half Baths 1
Originating Board Toronto Regional Real Estate Board
Property Description
Location
Province ON
Rooms
Extra Room 1 Second level 5.45 m X 3.99 m Primary Bedroom
Extra Room 2 Second level 3.27 m X 3.41 m Bedroom 2
Extra Room 3 Second level 3.23 m X 4.05 m Bedroom 3
Extra Room 4 Basement 5.76 m X 4.23 m Bedroom 4
Extra Room 5 Basement 1.74 m X 4.29 m Laundry room
Extra Room 6 Main level 6.62 m X 5.64 m Living room
Interior
Heating Forced air
Cooling Central air conditioning
Flooring Hardwood
Exterior
Parking Features Yes
View Y/N No
Total Parking Spaces 6
Private Pool No
Building
Story 2
Sewer Sanitary sewer
Others
Ownership Freehold






