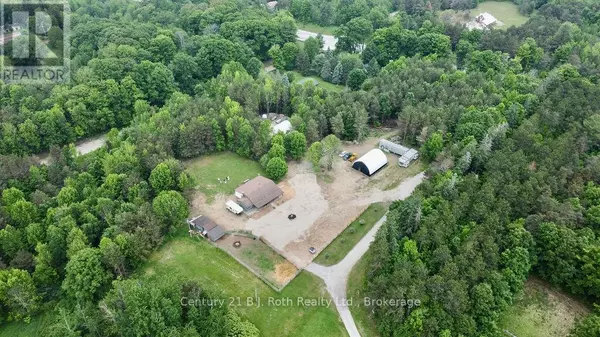
3 Beds
1 Bath
1,499 SqFt
3 Beds
1 Bath
1,499 SqFt
Key Details
Property Type Single Family Home
Sub Type Freehold
Listing Status Active
Purchase Type For Sale
Square Footage 1,499 sqft
Price per Sqft $599
Subdivision Rural Springwater
MLS® Listing ID S11888254
Style Bungalow
Bedrooms 3
Originating Board OnePoint Association of REALTORS®
Property Description
Location
Province ON
Rooms
Extra Room 1 Main level 1.52 m X 1.83 m Mud room
Extra Room 2 Main level 4.95 m X 3.23 m Family room
Extra Room 3 Main level 5.99 m X 3.51 m Kitchen
Extra Room 4 Main level 5.87 m X 3.53 m Living room
Extra Room 5 Main level 2.92 m X 4.57 m Utility room
Extra Room 6 Main level Measurements not available Laundry room
Interior
Heating Other
Cooling Window air conditioner
Fireplaces Number 2
Exterior
Parking Features Yes
Community Features School Bus
View Y/N No
Total Parking Spaces 14
Private Pool No
Building
Story 1
Sewer Septic System
Architectural Style Bungalow
Others
Ownership Freehold






