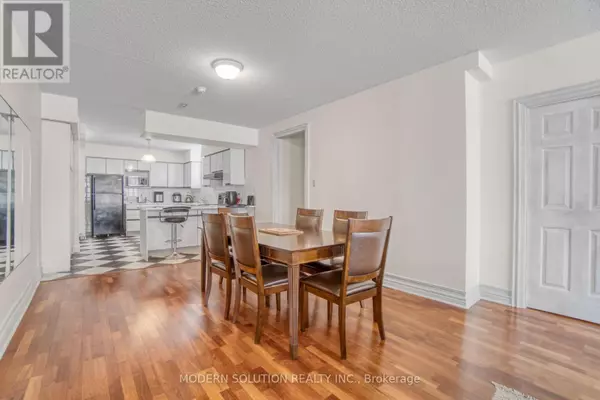2 Beds
2 Baths
1,199 SqFt
2 Beds
2 Baths
1,199 SqFt
Key Details
Property Type Condo
Sub Type Condominium/Strata
Listing Status Active
Purchase Type For Sale
Square Footage 1,199 sqft
Price per Sqft $346
Subdivision Central
MLS® Listing ID X11888332
Bedrooms 2
Condo Fees $1,181/mo
Originating Board Toronto Regional Real Estate Board
Property Description
Location
Province ON
Rooms
Extra Room 1 Main level 3.53 m X 5.11 m Kitchen
Extra Room 2 Main level 3.53 m X 3.43 m Dining room
Extra Room 3 Main level 4.32 m X 5.11 m Living room
Extra Room 4 Main level 3.76 m X 4.98 m Primary Bedroom
Extra Room 5 Main level 4.22 m X 3.51 m Bedroom
Extra Room 6 Main level 2.31 m X 4.83 m Bedroom
Interior
Heating Forced air
Cooling Central air conditioning
Exterior
Parking Features Yes
Community Features Pet Restrictions
View Y/N No
Total Parking Spaces 1
Private Pool No
Others
Ownership Condominium/Strata






