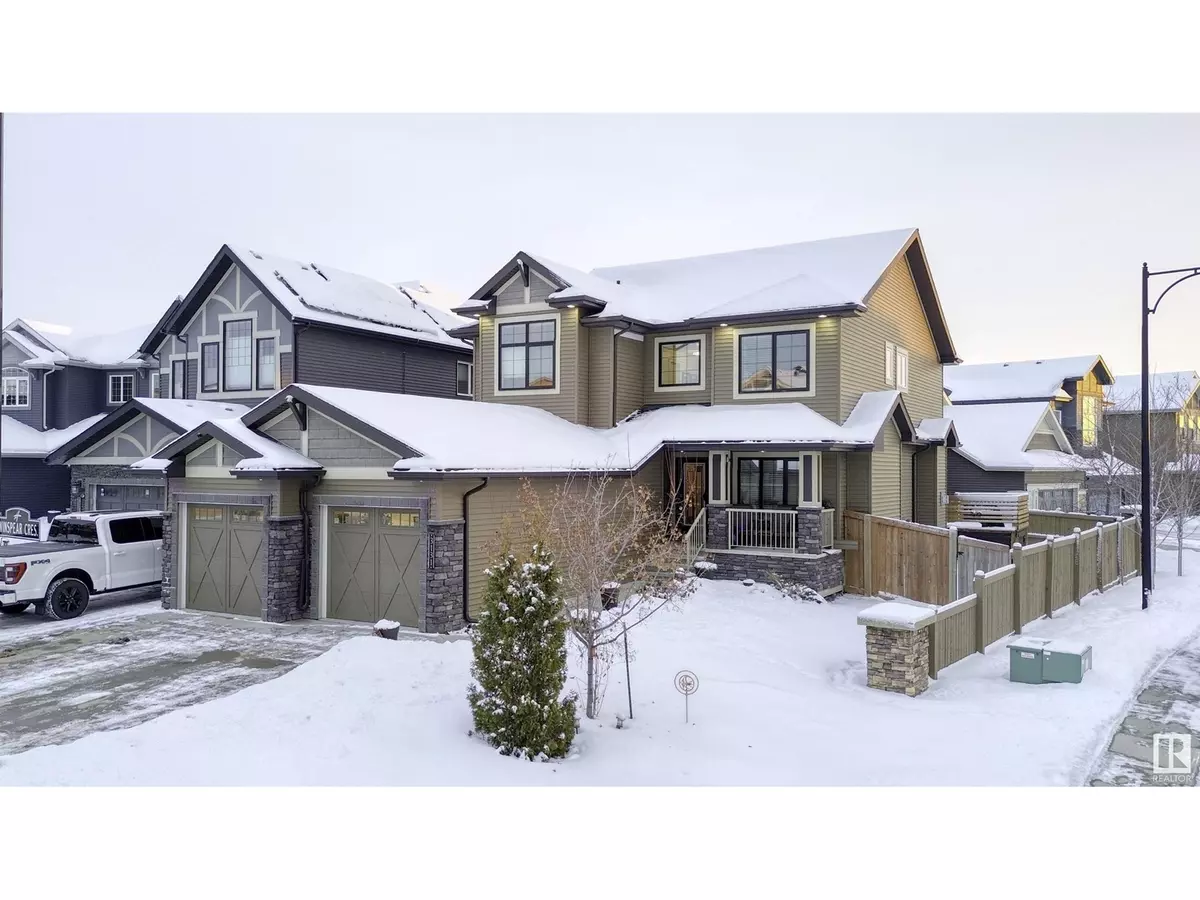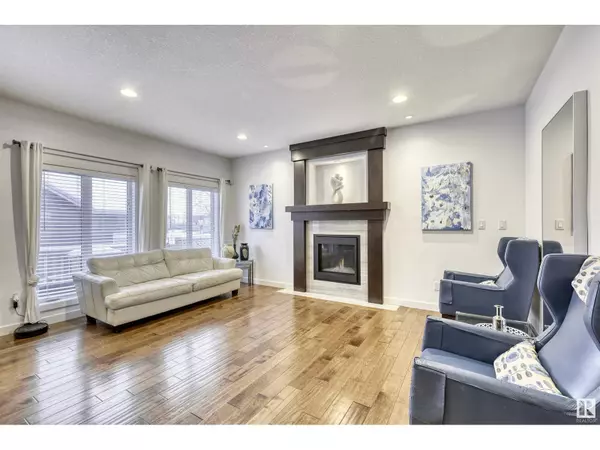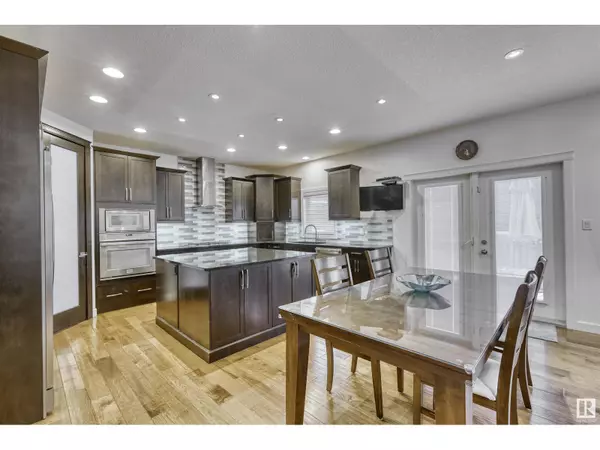5 Beds
5 Baths
2,607 SqFt
5 Beds
5 Baths
2,607 SqFt
Key Details
Property Type Single Family Home
Sub Type Freehold
Listing Status Active
Purchase Type For Sale
Square Footage 2,607 sqft
Price per Sqft $305
Subdivision Walker
MLS® Listing ID E4415729
Bedrooms 5
Half Baths 1
Originating Board REALTORS® Association of Edmonton
Year Built 2014
Lot Size 5,554 Sqft
Acres 5554.1777
Property Description
Location
Province AB
Rooms
Extra Room 1 Basement 16'6\" x 16'4\" Family room
Extra Room 2 Basement 14' x 10'9\" Bedroom 4
Extra Room 3 Basement 13'11\" x 12'1 Bedroom 5
Extra Room 4 Main level 17'1\" x 12' Living room
Extra Room 5 Main level 10'6\" x 9' Dining room
Extra Room 6 Main level 17'1\" x 16'12 Kitchen
Interior
Heating Forced air
Cooling Central air conditioning
Fireplaces Type Unknown
Exterior
Parking Features Yes
Fence Fence
View Y/N No
Total Parking Spaces 7
Private Pool No
Building
Story 2
Others
Ownership Freehold






