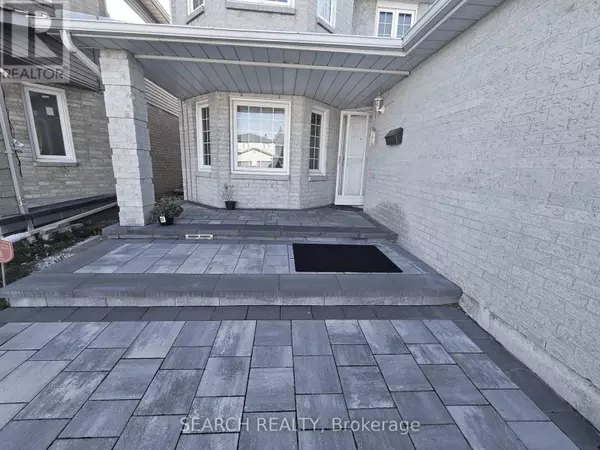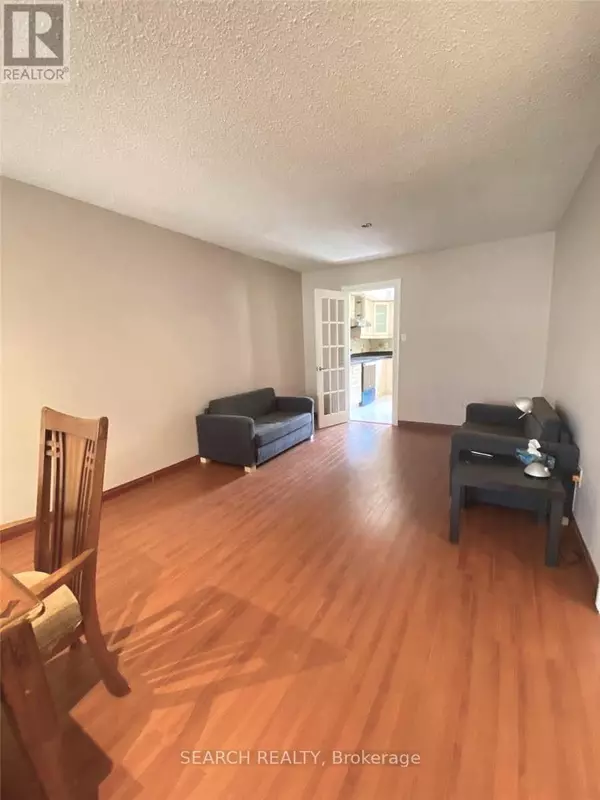4 Beds
3 Baths
1,999 SqFt
4 Beds
3 Baths
1,999 SqFt
Key Details
Property Type Single Family Home
Sub Type Freehold
Listing Status Active
Purchase Type For Rent
Square Footage 1,999 sqft
Subdivision Hurontario
MLS® Listing ID W10421445
Bedrooms 4
Half Baths 1
Originating Board Toronto Regional Real Estate Board
Property Description
Location
Province ON
Rooms
Extra Room 1 Second level 6.55 m X 5.43 m Primary Bedroom
Extra Room 2 Second level 4.53 m X 3.13 m Bedroom 2
Extra Room 3 Second level 4.17 m X 2.91 m Bedroom 3
Extra Room 4 Second level 3.65 m X 3.12 m Bedroom 4
Extra Room 5 Main level 4.58 m X 3.35 m Living room
Extra Room 6 Main level 3.67 m X 3.35 m Dining room
Interior
Heating Forced air
Cooling Central air conditioning
Flooring Laminate, Ceramic, Hardwood
Exterior
Parking Features Yes
View Y/N No
Total Parking Spaces 4
Private Pool No
Building
Story 2
Sewer Sanitary sewer
Others
Ownership Freehold
Acceptable Financing Monthly
Listing Terms Monthly






