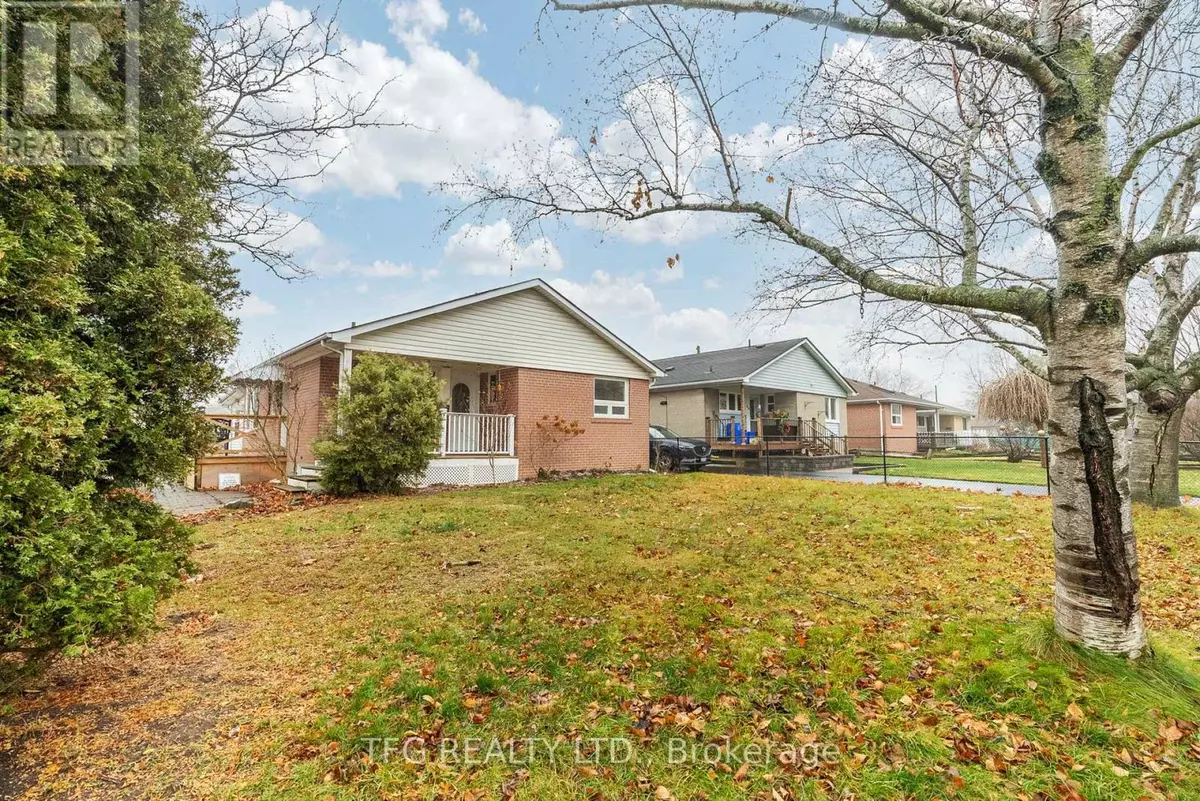
4 Beds
2 Baths
4 Beds
2 Baths
Key Details
Property Type Single Family Home
Sub Type Freehold
Listing Status Active
Purchase Type For Sale
Subdivision South East
MLS® Listing ID E11889035
Style Bungalow
Bedrooms 4
Originating Board Central Lakes Association of REALTORS®
Property Description
Location
Province ON
Rooms
Extra Room 1 Basement 8.53 m X 3.41 m Recreational, Games room
Extra Room 2 Basement 3.75 m X 2.9 m Bedroom 4
Extra Room 3 Main level 3.63 m X 2.74 m Kitchen
Extra Room 4 Main level 3.84 m X 2.44 m Dining room
Extra Room 5 Main level 3.44 m X 4.75 m Living room
Extra Room 6 Main level 2.99 m X 5.79 m Sunroom
Interior
Heating Forced air
Cooling Central air conditioning
Exterior
Parking Features No
View Y/N No
Total Parking Spaces 4
Private Pool No
Building
Story 1
Sewer Sanitary sewer
Architectural Style Bungalow
Others
Ownership Freehold






