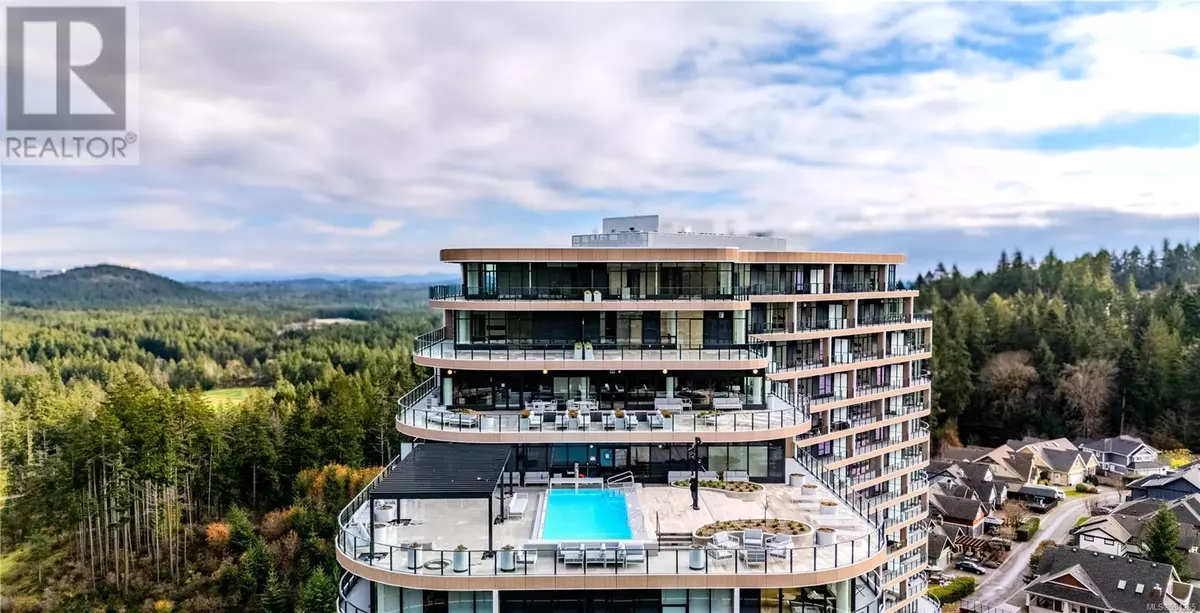2 Beds
1 Bath
1,270 SqFt
2 Beds
1 Bath
1,270 SqFt
Key Details
Property Type Condo
Sub Type Strata
Listing Status Active
Purchase Type For Sale
Square Footage 1,270 sqft
Price per Sqft $629
Subdivision Bear Mountain
MLS® Listing ID 981265
Bedrooms 2
Condo Fees $446/mo
Originating Board Victoria Real Estate Board
Year Built 2024
Lot Size 1,307 Sqft
Acres 1307.0
Property Description
Location
Province BC
Zoning Residential
Rooms
Extra Room 1 Main level 11'3 x 5'2 Bathroom
Extra Room 2 Main level 9 ft X 9 ft Entrance
Extra Room 3 Main level 34 ft X 7 ft Balcony
Extra Room 4 Main level 9'4 x 11'9 Bedroom
Extra Room 5 Main level 11'3 x 15'1 Primary Bedroom
Extra Room 6 Additional Accommodation Measurements not available x 31 ft Kitchen
Interior
Heating Heat Pump,
Cooling Air Conditioned
Fireplaces Number 1
Exterior
Parking Features Yes
Community Features Pets Allowed With Restrictions, Family Oriented
View Y/N Yes
View Mountain view
Total Parking Spaces 2
Private Pool No
Others
Ownership Strata
Acceptable Financing Monthly
Listing Terms Monthly






