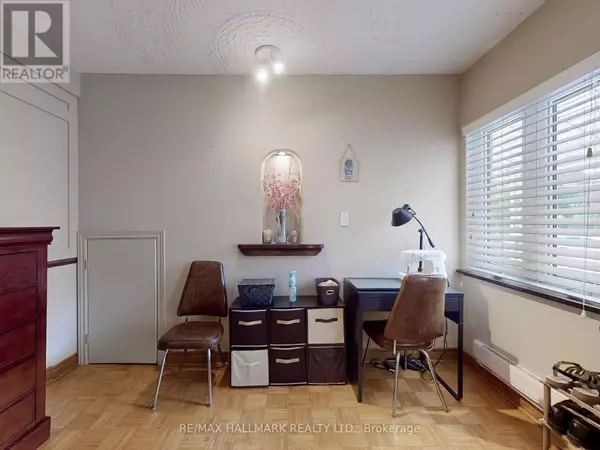4 Beds
3 Baths
4 Beds
3 Baths
Key Details
Property Type Single Family Home
Sub Type Freehold
Listing Status Active
Purchase Type For Sale
Subdivision Trinity-Bellwoods
MLS® Listing ID C11889540
Bedrooms 4
Originating Board Toronto Regional Real Estate Board
Property Description
Location
Province ON
Rooms
Extra Room 1 Second level Measurements not available Living room
Extra Room 2 Second level Measurements not available Kitchen
Extra Room 3 Second level Measurements not available Bedroom
Extra Room 4 Basement Measurements not available Living room
Extra Room 5 Basement Measurements not available Kitchen
Extra Room 6 Basement Measurements not available Den
Interior
Heating Baseboard heaters
Cooling Central air conditioning
Flooring Hardwood
Exterior
Parking Features Yes
View Y/N No
Total Parking Spaces 1
Private Pool No
Building
Story 2
Sewer Sanitary sewer
Others
Ownership Freehold






