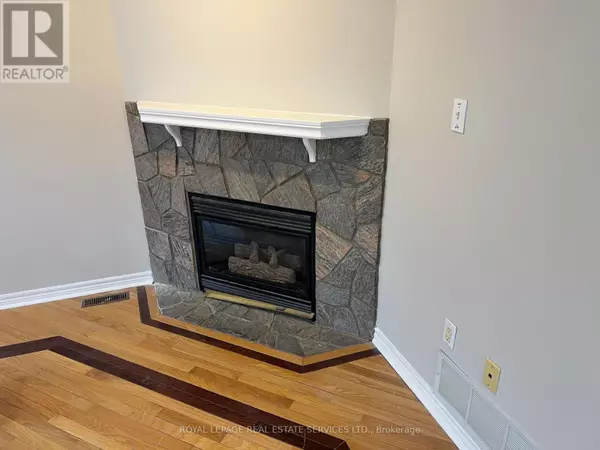4 Beds
3 Baths
2,499 SqFt
4 Beds
3 Baths
2,499 SqFt
Key Details
Property Type Single Family Home
Sub Type Freehold
Listing Status Active
Purchase Type For Rent
Square Footage 2,499 sqft
Subdivision East Credit
MLS® Listing ID W11889660
Bedrooms 4
Half Baths 1
Originating Board Toronto Regional Real Estate Board
Property Description
Location
Province ON
Rooms
Extra Room 1 Second level 3.65 m X 3.2 m Bedroom 4
Extra Room 2 Second level 7.9 m x Measurements not available Primary Bedroom
Extra Room 3 Second level 6.25 m X 3.2 m Bedroom 2
Extra Room 4 Second level 3.81 m X 3.2 m Bedroom 3
Extra Room 5 Second level Measurements not available Bathroom
Extra Room 6 Main level 5.7 m X 4.4 m Living room
Interior
Heating Forced air
Cooling Central air conditioning
Flooring Hardwood, Carpeted, Tile, Parquet
Fireplaces Number 1
Exterior
Parking Features Yes
View Y/N No
Total Parking Spaces 2
Private Pool No
Building
Story 2
Sewer Sanitary sewer
Others
Ownership Freehold
Acceptable Financing Monthly
Listing Terms Monthly






