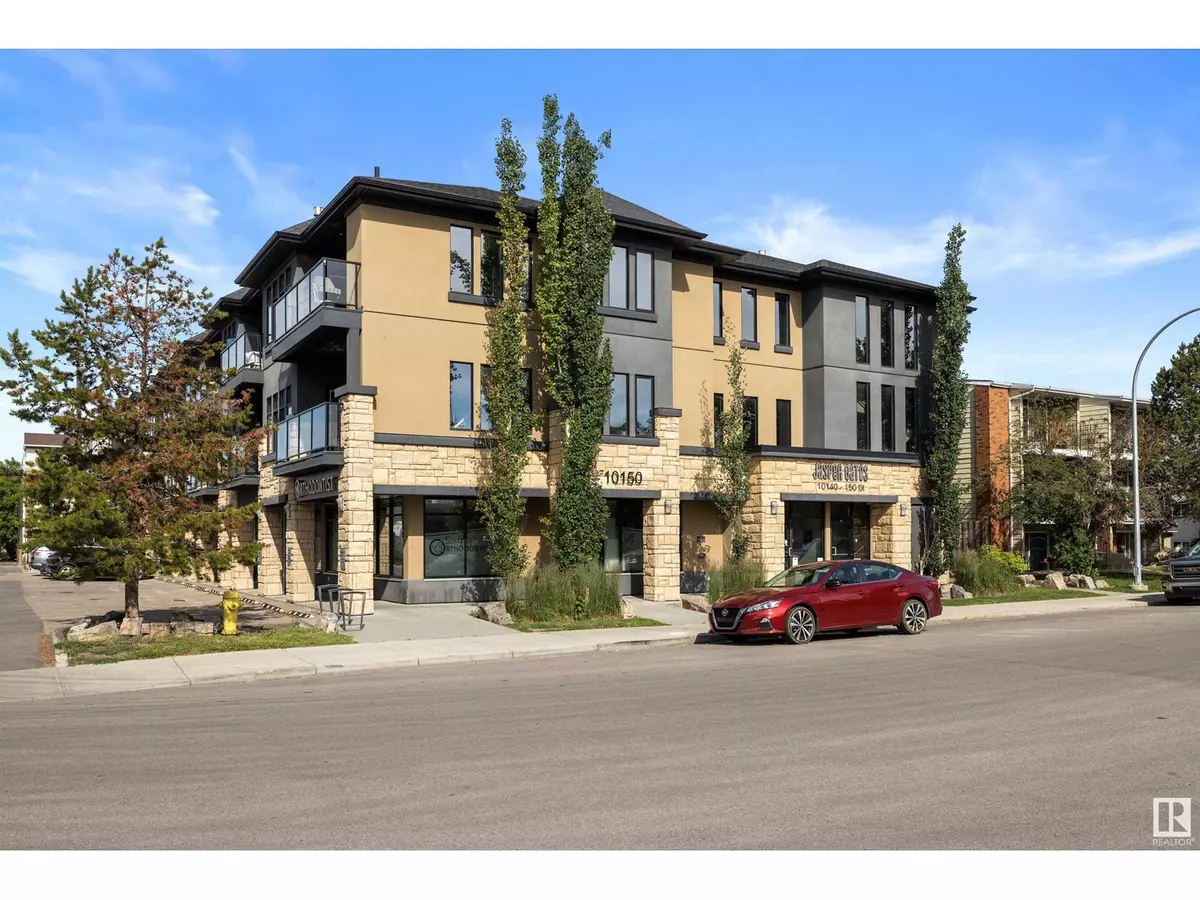REQUEST A TOUR If you would like to see this home without being there in person, select the "Virtual Tour" option and your agent will contact you to discuss available opportunities.
In-PersonVirtual Tour
$ 175,000
Est. payment | /mo
1 Bed
1 Bath
688 SqFt
$ 175,000
Est. payment | /mo
1 Bed
1 Bath
688 SqFt
Key Details
Property Type Condo
Sub Type Condominium/Strata
Listing Status Active
Purchase Type For Sale
Square Footage 688 sqft
Price per Sqft $254
Subdivision Canora
MLS® Listing ID E4415820
Bedrooms 1
Condo Fees $521/mo
Originating Board REALTORS® Association of Edmonton
Year Built 2011
Lot Size 492 Sqft
Acres 492.12598
Property Description
FIND YOUR WAY HOME in this charming 2011 low-rise condo with secure underground parking and an elevator. This top-floor unit offers modern charm with 9-foot ceilings, a walk-through closet to an ensuite bath, and in-suite laundry. Enjoy year-round comfort with central AC and a two-sided gas fireplace connecting the living room and bedroom. The den, with glass inserts, is perfect for a home office. Engineered hardwood floors grace the living area, while the stylish kitchen features granite countertops, an under-mount sink, a breakfast bar, and stainless steel appliances. Step from the living room onto the balcony with natural gas bbq connection for relaxation. Hot water on-demmand keeps bills low and dedicated HE furnace keeps the suite comfortable! Nearby amenities like No Frills and shops meet your daily needs, and nature lovers will enjoy proximity to MacKinnon Ravine and River Valley trails. (id:24570)
Location
Province AB
Rooms
Extra Room 1 Main level 12'5\" x 12'9\" Living room
Extra Room 2 Main level 10'3\" x 12'4\" Kitchen
Extra Room 3 Main level 9'1\" x 6'3\" Den
Extra Room 4 Main level 10'2\" x 12'11 Primary Bedroom
Extra Room 5 Main level 4'3\" x 2'7\" Utility room
Interior
Heating Forced air
Fireplaces Type Unknown
Exterior
Parking Features Yes
View Y/N No
Private Pool No
Others
Ownership Condominium/Strata






