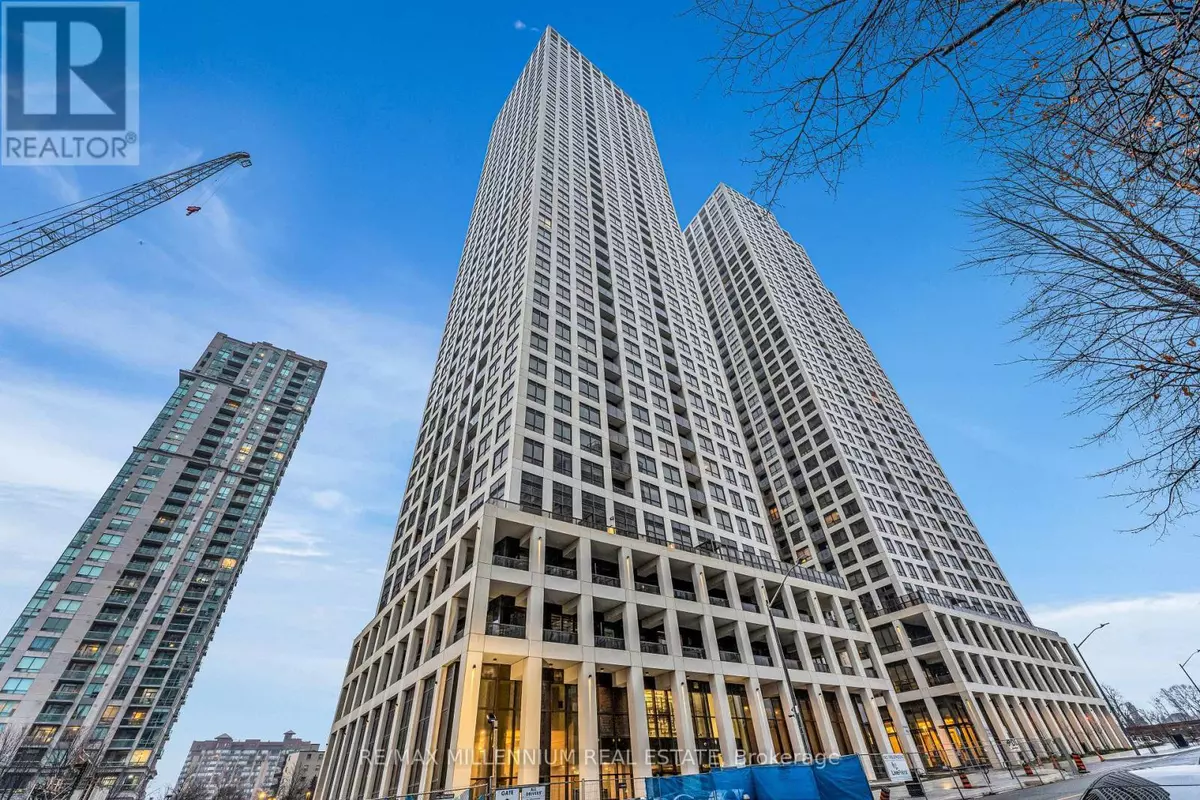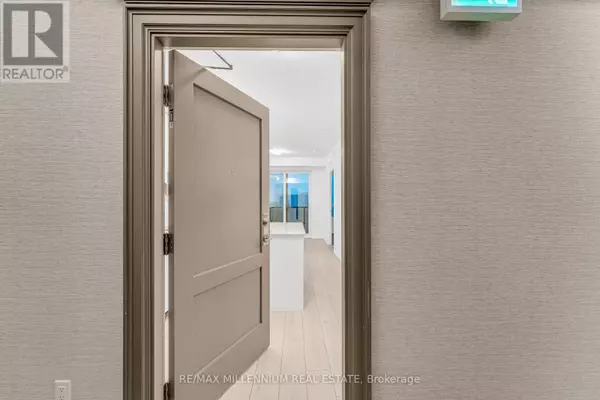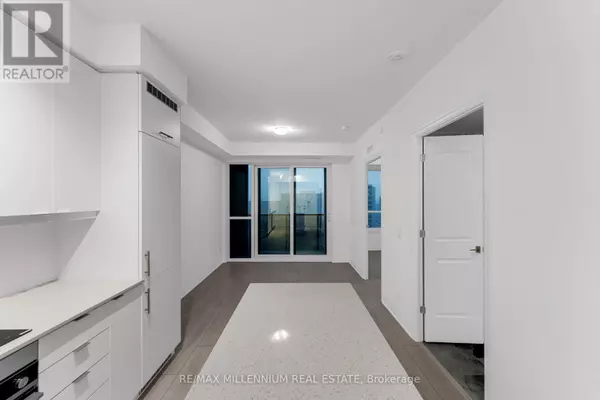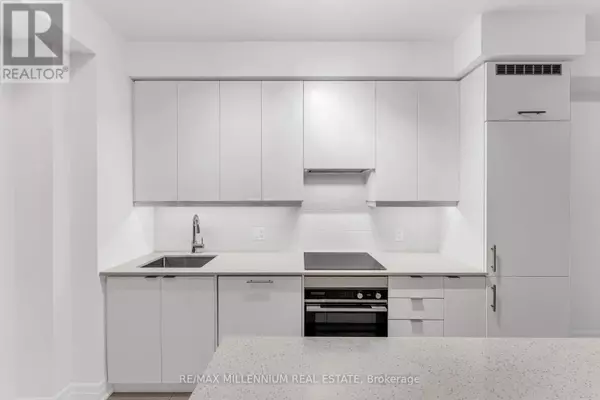REQUEST A TOUR If you would like to see this home without being there in person, select the "Virtual Tour" option and your agent will contact you to discuss available opportunities.
In-PersonVirtual Tour
$ 419,000
Est. payment | /mo
1 Bed
1 Bath
499 SqFt
$ 419,000
Est. payment | /mo
1 Bed
1 Bath
499 SqFt
Key Details
Property Type Condo
Sub Type Condominium/Strata
Listing Status Active
Purchase Type For Sale
Square Footage 499 sqft
Price per Sqft $839
Subdivision City Centre
MLS® Listing ID W11889812
Bedrooms 1
Condo Fees $395/mo
Originating Board Toronto Regional Real Estate Board
Property Description
Welcome to this beautiful 1 bed, 1 bath condo on the 12th floor, where style meets comfort. Featuring an open-concept living room that flows into a sleek kitchen, this bright space is enhanced by ample lighting fixtures, creating a warm and inviting atmosphere. The private balcony offers stunning views, perfect for enjoying your morning coffee or evening relaxation. Located in the heart of Mississauga's vibrant downtown, Edge Towers 2 offers modern living just minutes from the University of Toronto Mississauga, Sheridan College, and the future Hurontario LRT. Designed by award-winning architect Roy Varacalli and crafted by Solmar, these suites combine elegance and functionality. Steps from Square One, diverse dining, and cultural attractions, this condo delivers unmatched convenience in one of Canada's fastest-growing cities. Parking may be available for purchase, subject to availability through condo management or private sellers. Brand New Unit, 1 bed 1 bath. (id:24570)
Location
Province ON
Rooms
Extra Room 1 Flat 3.4 m X 3 m Kitchen
Extra Room 2 Flat 3 m X 3 m Living room
Extra Room 3 Flat 3.4 m X 2.9 m Bedroom
Extra Room 4 Flat Measurements not available Bathroom
Interior
Heating Forced air
Cooling Central air conditioning
Exterior
Parking Features Yes
Community Features Pet Restrictions
View Y/N No
Private Pool No
Others
Ownership Condominium/Strata






