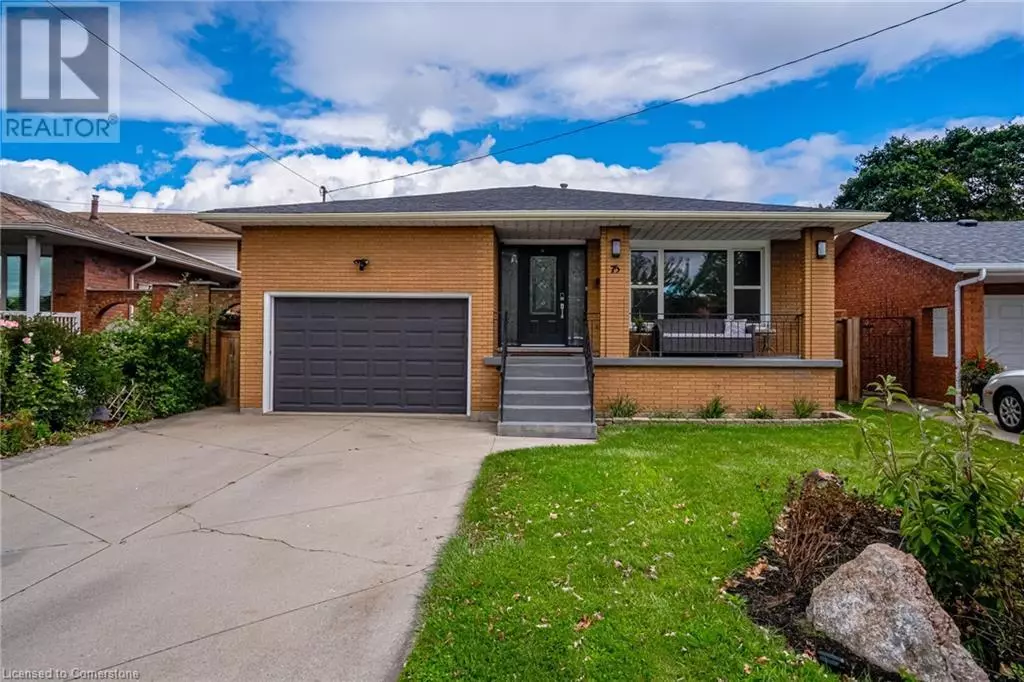5 Beds
2 Baths
1,812 SqFt
5 Beds
2 Baths
1,812 SqFt
Key Details
Property Type Single Family Home
Sub Type Freehold
Listing Status Active
Purchase Type For Sale
Square Footage 1,812 sqft
Price per Sqft $485
Subdivision 273 - Riverdale
MLS® Listing ID 40684880
Bedrooms 5
Originating Board Cornerstone - Hamilton-Burlington
Property Description
Location
Province ON
Rooms
Extra Room 1 Second level 11'6'' x 8'1'' Bedroom
Extra Room 2 Second level 15'3'' x 10'1'' Bedroom
Extra Room 3 Second level 17'7'' x 10'1'' Primary Bedroom
Extra Room 4 Basement 11'6'' x 9'5'' Laundry room
Extra Room 5 Basement 18'7'' x 12'5'' Bedroom
Extra Room 6 Lower level 10'9'' x 6'7'' 3pc Bathroom
Interior
Heating Forced air,
Cooling Central air conditioning
Fireplaces Number 1
Fireplaces Type Other - See remarks
Exterior
Parking Features Yes
Community Features Quiet Area
View Y/N No
Total Parking Spaces 3
Private Pool No
Building
Sewer Municipal sewage system
Others
Ownership Freehold






