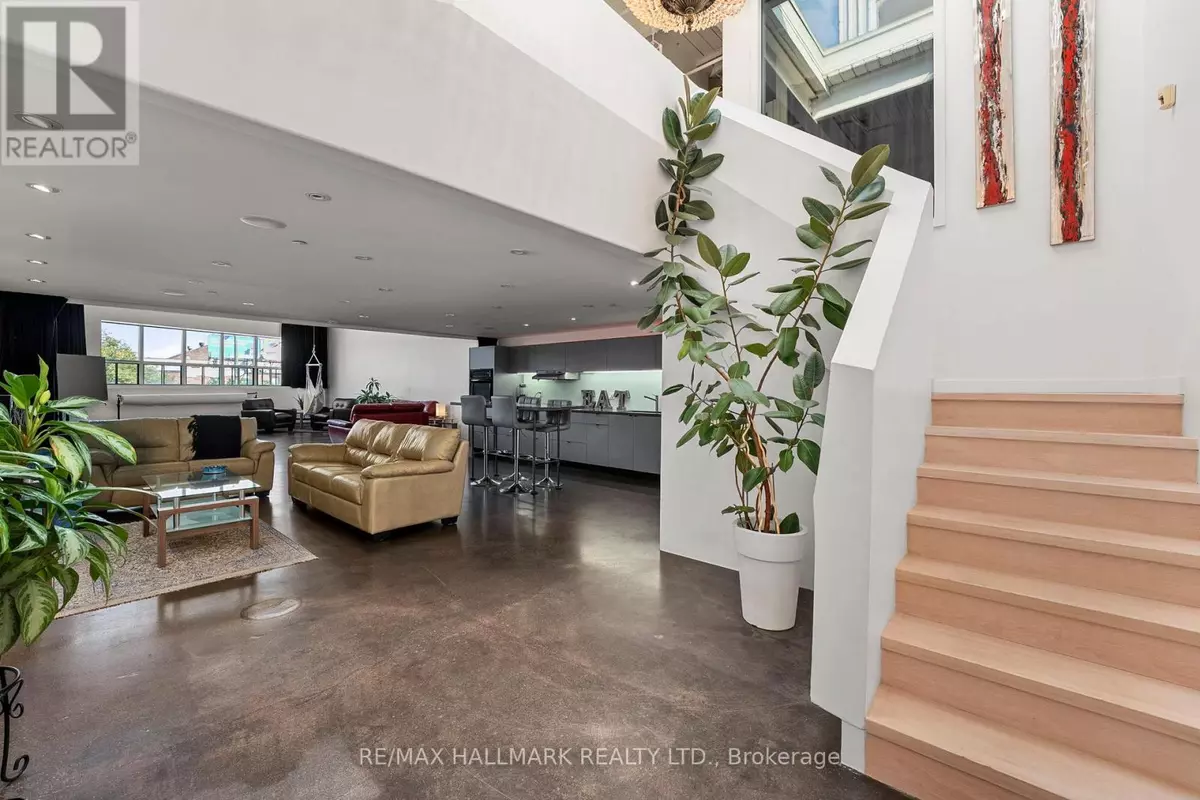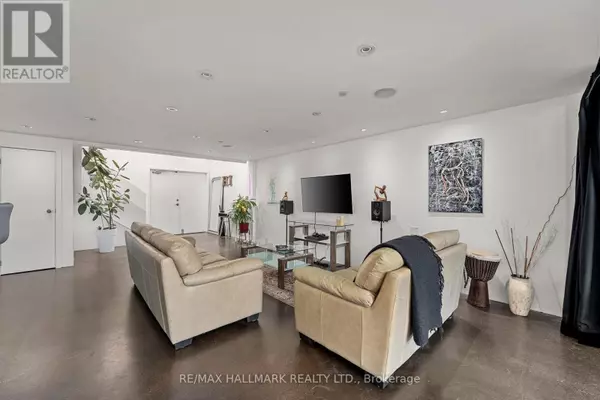2 Beds
2 Baths
1,999 SqFt
2 Beds
2 Baths
1,999 SqFt
Key Details
Property Type Condo
Sub Type Condominium/Strata
Listing Status Active
Purchase Type For Sale
Square Footage 1,999 sqft
Price per Sqft $724
Subdivision South Riverdale
MLS® Listing ID E11890346
Style Loft
Bedrooms 2
Condo Fees $1,160/mo
Originating Board Toronto Regional Real Estate Board
Property Description
Location
Province ON
Rooms
Extra Room 1 Main level 3.12 m X 7.06 m Kitchen
Extra Room 2 Main level 3.84 m X 6.99 m Dining room
Extra Room 3 Main level 6.96 m X 9.09 m Living room
Extra Room 4 Main level 2.72 m X 1.45 m Bathroom
Extra Room 5 Upper Level 3.79 m X 5.44 m Primary Bedroom
Extra Room 6 Upper Level 3.12 m X 6.4 m Family room
Interior
Heating Radiant heat
Cooling Wall unit
Flooring Concrete, Hardwood
Exterior
Parking Features Yes
Community Features Pet Restrictions
View Y/N No
Total Parking Spaces 1
Private Pool No
Building
Architectural Style Loft
Others
Ownership Condominium/Strata






