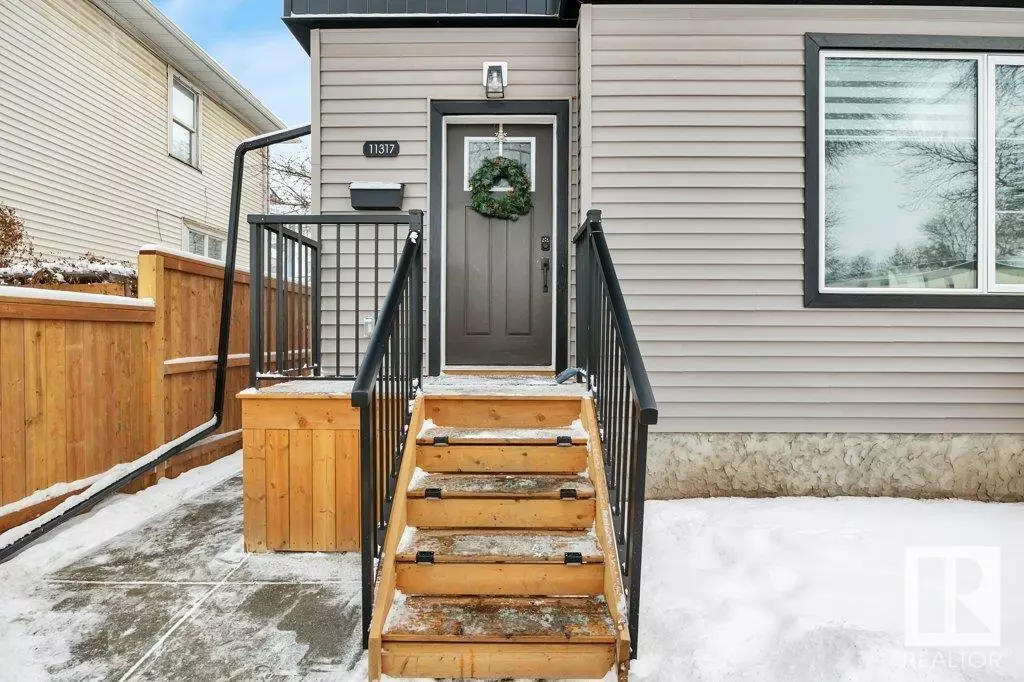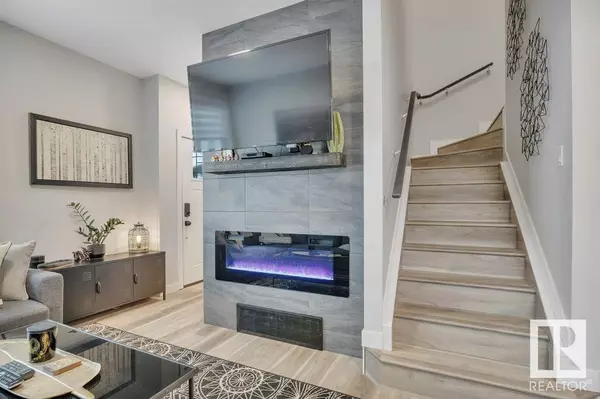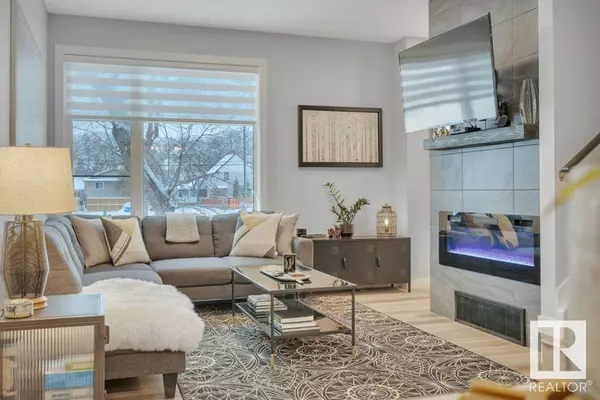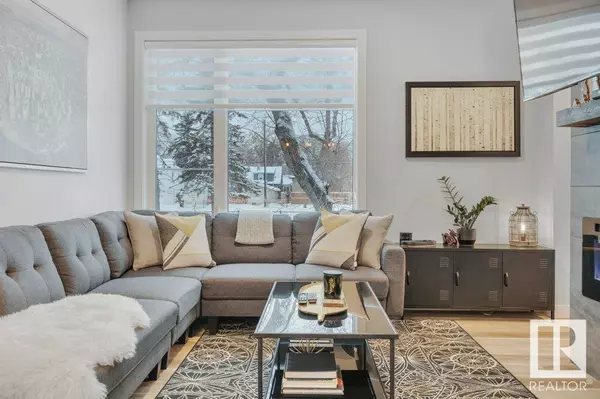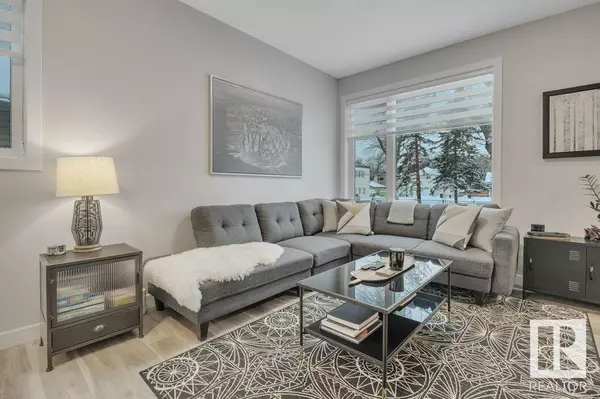4 Beds
4 Baths
1,095 SqFt
4 Beds
4 Baths
1,095 SqFt
Key Details
Property Type Condo
Sub Type Condominium/Strata
Listing Status Active
Purchase Type For Sale
Square Footage 1,095 sqft
Price per Sqft $365
Subdivision Alberta Avenue
MLS® Listing ID E4415881
Bedrooms 4
Half Baths 1
Originating Board REALTORS® Association of Edmonton
Year Built 2022
Lot Size 1,981 Sqft
Acres 1981.2053
Property Description
Location
Province AB
Rooms
Extra Room 1 Basement Measurements not available x 2.67 m Bedroom 4
Extra Room 2 Basement Measurements not available x 2.24 m Second Kitchen
Extra Room 3 Basement Measurements not available Laundry room
Extra Room 4 Basement Measurements not available Breakfast
Extra Room 5 Main level Measurements not available x 3 m Living room
Extra Room 6 Main level Measurements not available x 2.2 m Dining room
Interior
Heating Baseboard heaters, Forced air
Fireplaces Type Unknown
Exterior
Parking Features Yes
View Y/N No
Private Pool No
Building
Story 2
Others
Ownership Condominium/Strata
