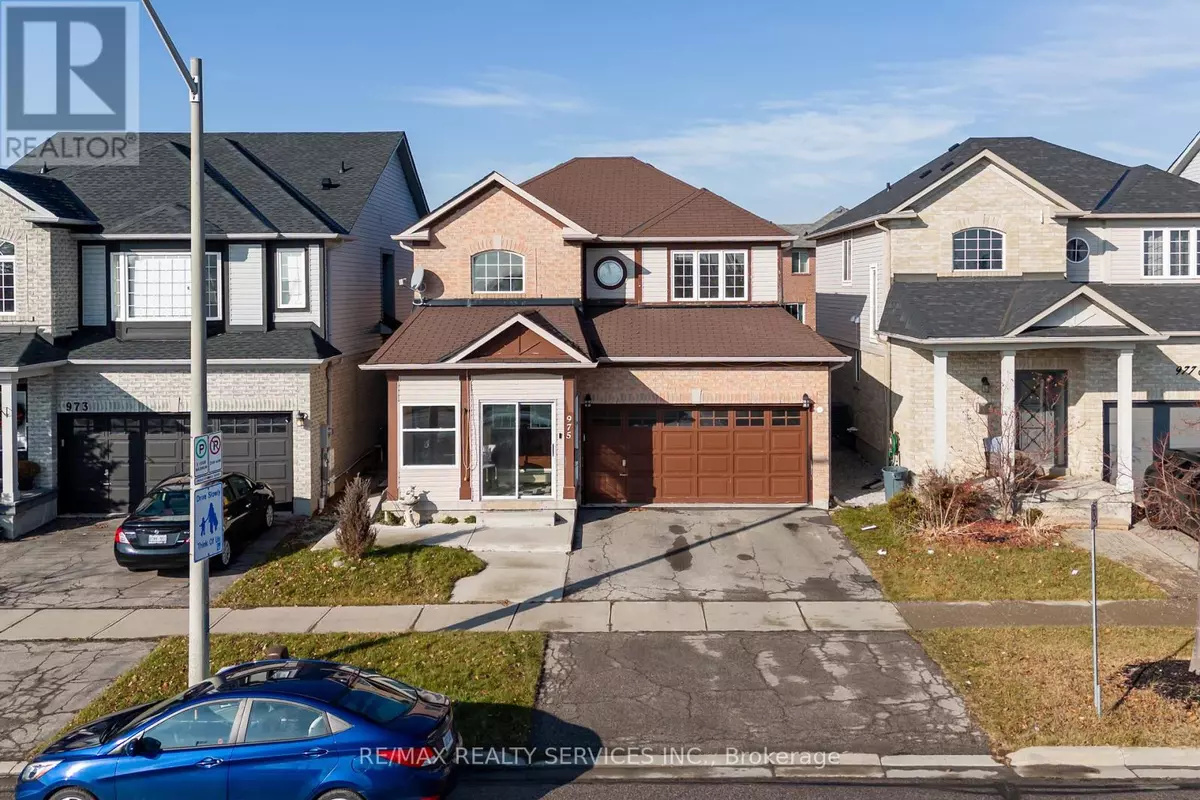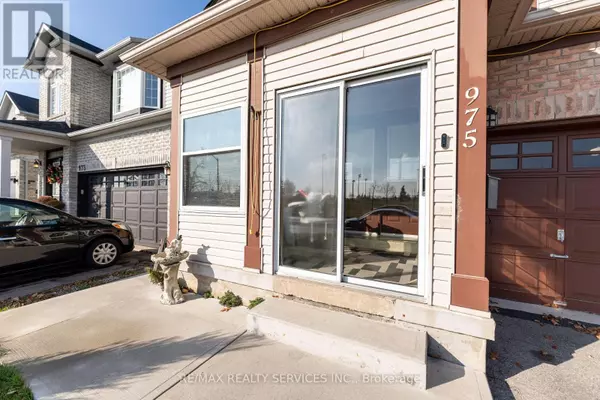3 Beds
3 Baths
3 Beds
3 Baths
Key Details
Property Type Single Family Home
Sub Type Freehold
Listing Status Active
Purchase Type For Rent
Subdivision Coates
MLS® Listing ID W11890747
Bedrooms 3
Half Baths 1
Originating Board Toronto Regional Real Estate Board
Property Description
Location
Province ON
Rooms
Extra Room 1 Second level 4.51 m X 3.35 m Primary Bedroom
Extra Room 2 Second level 4.08 m X 3.05 m Bedroom 2
Extra Room 3 Second level 3.54 m X 2.93 m Bedroom 3
Extra Room 4 Second level Measurements not available Laundry room
Extra Room 5 Ground level 5.98 m X 3.96 m Living room
Extra Room 6 Ground level 5.98 m X 3.96 m Dining room
Interior
Heating Forced air
Cooling Central air conditioning
Flooring Hardwood, Carpeted
Exterior
Parking Features Yes
View Y/N No
Total Parking Spaces 2
Private Pool No
Building
Story 2
Sewer Sanitary sewer
Others
Ownership Freehold
Acceptable Financing Monthly
Listing Terms Monthly






