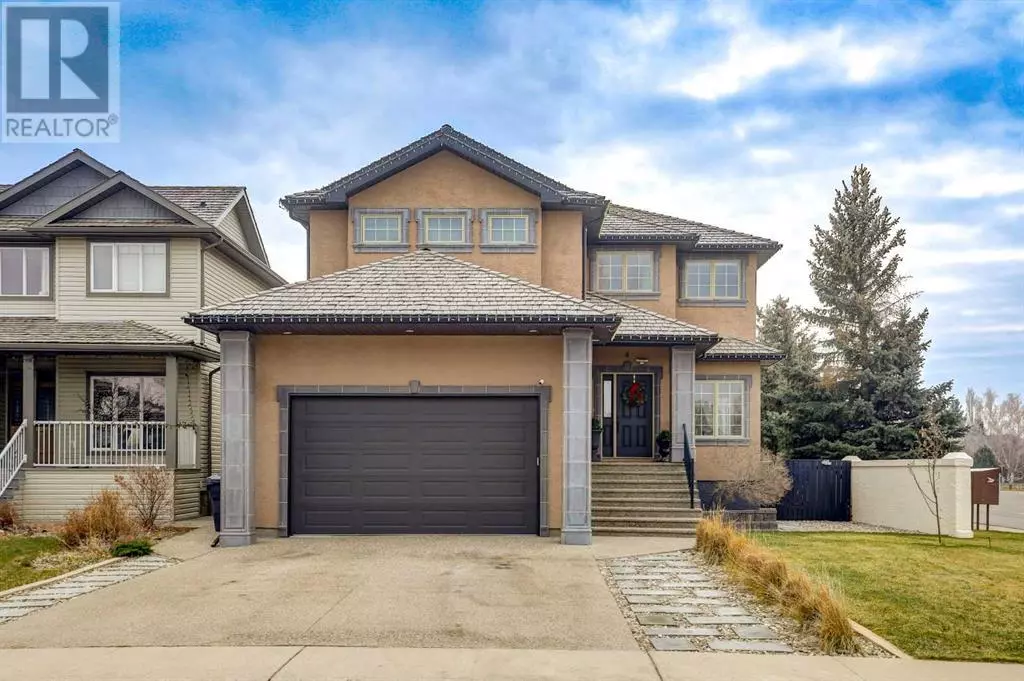4 Beds
4 Baths
2,819 SqFt
4 Beds
4 Baths
2,819 SqFt
Key Details
Property Type Single Family Home
Sub Type Freehold
Listing Status Active
Purchase Type For Sale
Square Footage 2,819 sqft
Price per Sqft $251
Subdivision Heritage Heights
MLS® Listing ID A2183257
Bedrooms 4
Half Baths 1
Originating Board Lethbridge & District Association of REALTORS®
Year Built 2007
Lot Size 6,490 Sqft
Acres 6490.0
Property Description
Location
Province AB
Rooms
Extra Room 1 Second level 16.83 Ft x 11.92 Ft Primary Bedroom
Extra Room 2 Second level 10.17 Ft x 14.83 Ft 5pc Bathroom
Extra Room 3 Second level 11.08 Ft x 6.33 Ft Other
Extra Room 4 Second level 5.92 Ft x 8.33 Ft 4pc Bathroom
Extra Room 5 Second level 11.67 Ft x 11.92 Ft Bedroom
Extra Room 6 Second level 11.67 Ft x 12.00 Ft Bedroom
Interior
Heating Other, Forced air,
Cooling Central air conditioning
Flooring Carpeted, Hardwood, Tile
Fireplaces Number 1
Exterior
Parking Features Yes
Garage Spaces 2.0
Garage Description 2
Fence Fence
View Y/N No
Total Parking Spaces 4
Private Pool No
Building
Lot Description Landscaped, Lawn
Story 2
Sewer Municipal sewage system
Others
Ownership Freehold






