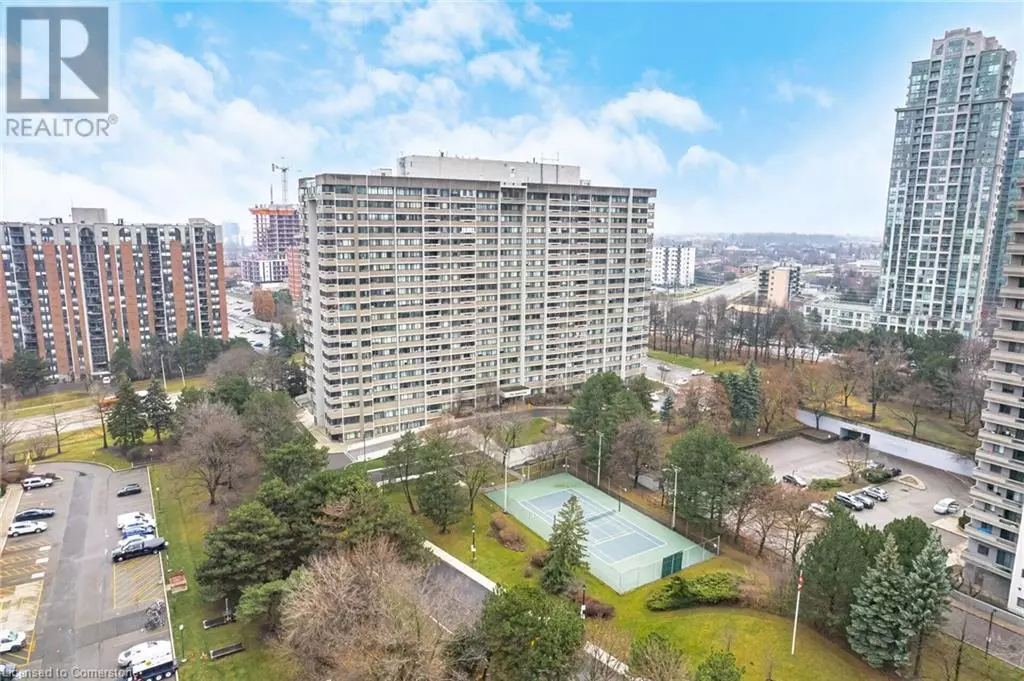4 Beds
2 Baths
1,280 SqFt
4 Beds
2 Baths
1,280 SqFt
Key Details
Property Type Condo
Sub Type Condominium
Listing Status Active
Purchase Type For Sale
Square Footage 1,280 sqft
Price per Sqft $445
Subdivision 0230 - Mississauga Valley
MLS® Listing ID 40684984
Bedrooms 4
Condo Fees $1,045/mo
Originating Board Cornerstone - Mississauga
Property Description
Location
Province ON
Rooms
Extra Room 1 Main level Measurements not available 3pc Bathroom
Extra Room 2 Main level Measurements not available 3pc Bathroom
Extra Room 3 Main level 3'6'' x 2'7'' Sunroom
Extra Room 4 Main level 2'6'' x 1'7'' Den
Extra Room 5 Main level 3'1'' x 2'7'' Bedroom
Extra Room 6 Main level 3'5'' x 2'7'' Bedroom
Interior
Cooling Central air conditioning
Exterior
Parking Features No
Community Features Community Centre
View Y/N No
Total Parking Spaces 2
Private Pool No
Building
Story 1
Sewer Municipal sewage system
Others
Ownership Condominium






