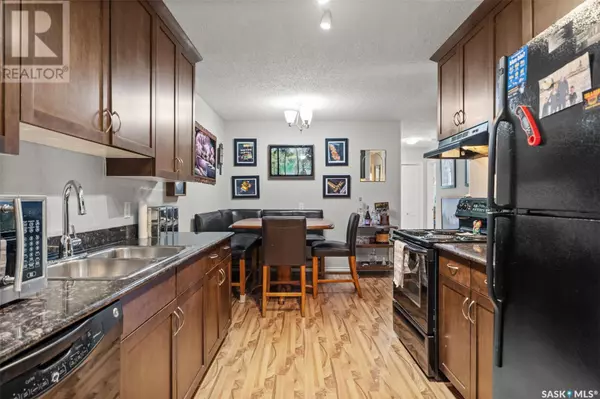3 Beds
1 Bath
1,025 SqFt
3 Beds
1 Bath
1,025 SqFt
Key Details
Property Type Condo
Sub Type Condominium/Strata
Listing Status Active
Purchase Type For Sale
Square Footage 1,025 sqft
Price per Sqft $185
Subdivision Exhibition
MLS® Listing ID SK990573
Style High rise
Bedrooms 3
Condo Fees $587/mo
Originating Board Saskatchewan REALTORS® Association
Year Built 1983
Property Description
Location
Province SK
Rooms
Extra Room 1 Main level 12 ft , 3 in X 14 ft , 2 in Living room
Extra Room 2 Main level 8 ft , 6 in X 9 ft , 6 in Kitchen
Extra Room 3 Main level 8 ft , 10 in X 9 ft , 6 in Dining room
Extra Room 4 Main level Measurements not available 4pc Bathroom
Extra Room 5 Main level 10 ft X 11 ft , 3 in Bedroom
Extra Room 6 Main level 10 ft , 3 in X 11 ft , 6 in Bedroom
Interior
Heating Baseboard heaters, Hot Water
Exterior
Parking Features No
Community Features Pets Allowed With Restrictions
View Y/N No
Private Pool No
Building
Architectural Style High rise
Others
Ownership Condominium/Strata






