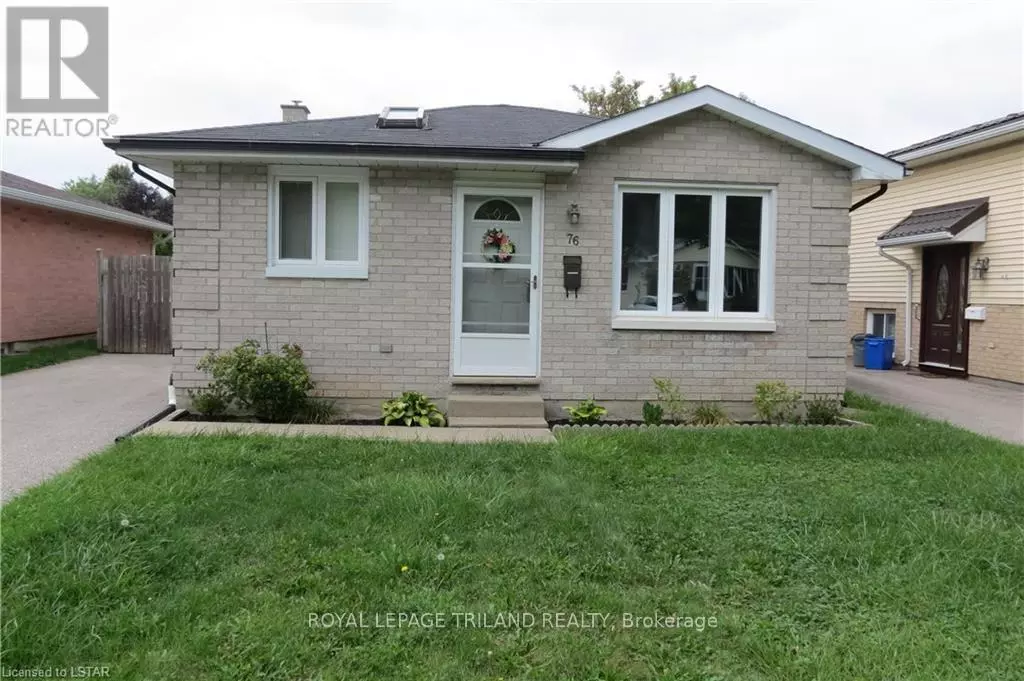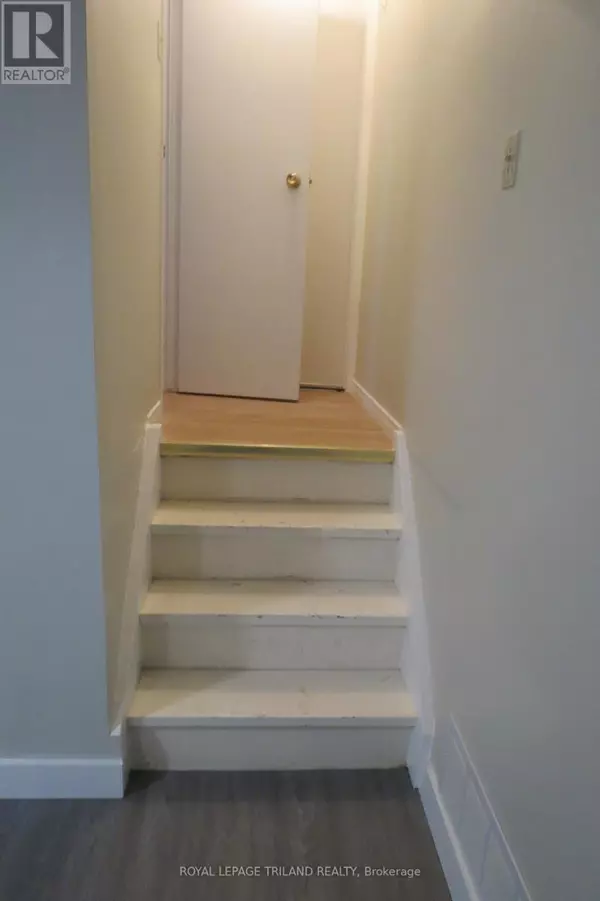REQUEST A TOUR If you would like to see this home without being there in person, select the "Virtual Tour" option and your agent will contact you to discuss available opportunities.
In-PersonVirtual Tour
$ 2,200
2 Beds
2 Baths
699 SqFt
$ 2,200
2 Beds
2 Baths
699 SqFt
Key Details
Property Type Single Family Home
Listing Status Active
Purchase Type For Rent
Square Footage 699 sqft
Subdivision North I
MLS® Listing ID X11891083
Bedrooms 2
Half Baths 1
Originating Board London and St. Thomas Association of REALTORS®
Property Description
ALL INCLUSIVE. Welcome to this exquisite back-split LOWER & BASEMENT two-level unit only,offering a comfortable and contemporary living experience. Boasting 2 bedrooms and 2 bathrooms,this house provides ample space for relaxation and enjoyment. The interior has been thoughtfully updated with modern finishings, creating an inviting atmosphere that blends style with comfort. Beautiful new kitchen with new appliances, a practicality of the space. Perfectly suited for those with discerning taste, this beautiful place is waiting for tenants who will appreciate and maintain the beauty of this house. Whether you're looking to unwind in the well-appointed bedrooms or entertain guests in the chic living areas, this property offers a harmonious balance between form and function. MAIN FLOOR IS NOT INCLUDED. Only 1 parking spot for this unit. All Utilities Are Included (id:24570)
Location
Province ON
Rooms
Extra Room 1 Basement 4.15 m X 3.54 m Bedroom
Extra Room 2 Basement 4.15 m X 2.99 m Bedroom 2
Extra Room 3 Basement 5.37 m X 3.32 m Kitchen
Extra Room 4 Basement 2.78 m X 2.63 m Living room
Interior
Heating Forced air
Cooling Central air conditioning
Flooring Ceramic, Laminate
Exterior
Parking Features No
Community Features School Bus, Community Centre
View Y/N No
Total Parking Spaces 1
Private Pool No
Building
Sewer Sanitary sewer
Others
Acceptable Financing Monthly
Listing Terms Monthly






