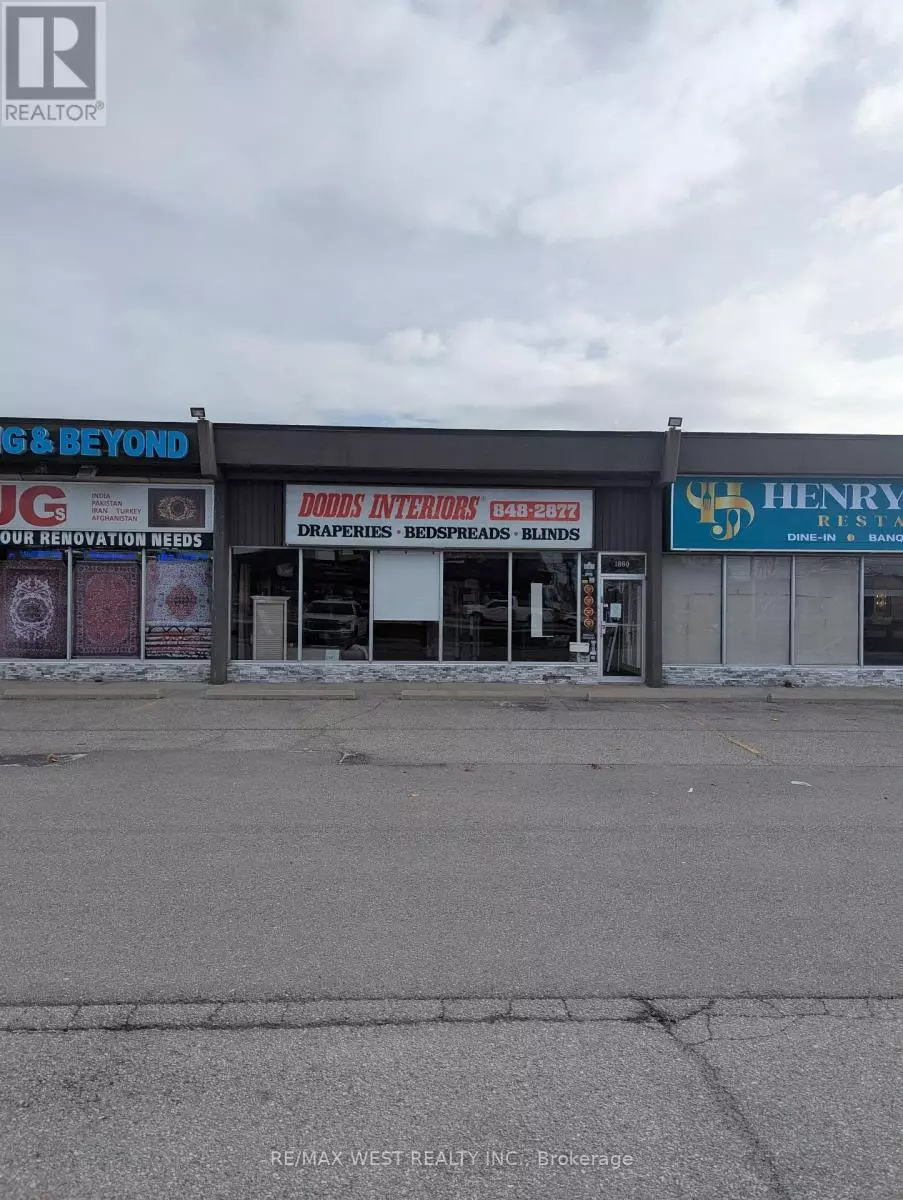REQUEST A TOUR If you would like to see this home without being there in person, select the "Virtual Tour" option and your agent will contact you to discuss available opportunities.
In-PersonVirtual Tour
$ 20
1 Bath
3,960 SqFt
$ 20
1 Bath
3,960 SqFt
Key Details
Property Type Commercial
Listing Status Active
Purchase Type For Rent
Square Footage 3,960 sqft
Subdivision Dixie
MLS® Listing ID W11891145
Originating Board Toronto Regional Real Estate Board
Property Description
Multi-use plaza unit located in the proposed Dundas BRT and Dundas Connect Master Plan. Great street exposure to Dundas St. East. Rear truck loading door & plaza parking makes this unit perfect for a multitude of differing uses. Approx. 3,960 sq ft. Approx. 15 ceiling height. One washroom. **** EXTRAS **** All utilities paid by tenant. No restaurant use. (id:24570)
Location
Province ON
Interior
Heating Forced air
Cooling Fully air conditioned
Exterior
Parking Features No
View Y/N No
Private Pool No

