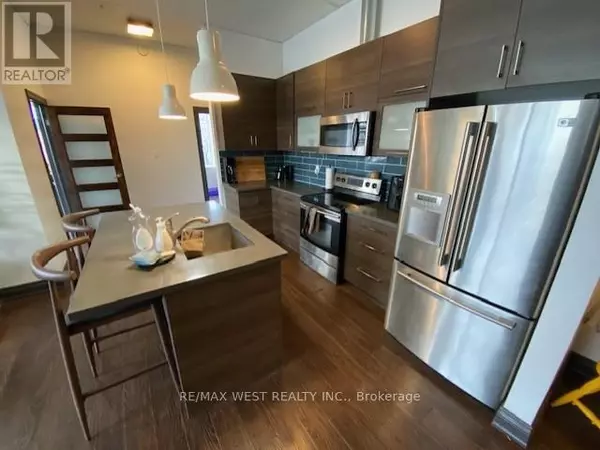REQUEST A TOUR If you would like to see this home without being there in person, select the "Virtual Tour" option and your agent will contact you to discuss available opportunities.
In-PersonVirtual Tour
$ 3,000
2 Beds
1 Bath
899 SqFt
$ 3,000
2 Beds
1 Bath
899 SqFt
Key Details
Property Type Single Family Home
Listing Status Active
Purchase Type For Rent
Square Footage 899 sqft
Subdivision Trinity-Bellwoods
MLS® Listing ID C11891327
Bedrooms 2
Originating Board Toronto Regional Real Estate Board
Property Description
Absolutely Gorgeous 2 Bedroom, 1 Washroom Apartment Located On Dundas St. West In beautiful Trinity-Bellwoods. Modern Kitchen Complete With Ensuite Laundry. Large, Open Concept Living/Dining Area With Large West Facing Windows. 13 Foot Ceilings And Laminate Floors Throughout. Walk Score 98+ Transit Score 97. Dundas St. Transit Right At Your Doorstep. Minutes walk to Kensington Market. Aiphone Entry Camera System. Unit will be cleaned prior to occupancy. Do Not Miss This Opportunity In This Fantastic Neighborhood! **** EXTRAS **** Fridge, Stove, Washer, Dryer, Window Blinds. Aiphone Entry Camera System. Tenant Responsible For Utilities And Garbage. $200 Key Deposit Is Required. (id:24570)
Location
Province ON
Rooms
Extra Room 1 Second level 4.72 m X 3.05 m Living room
Extra Room 2 Second level 3.82 m X 2.67 m Kitchen
Extra Room 3 Second level 4.32 m X 4.13 m Primary Bedroom
Extra Room 4 Second level 3.05 m X 2.62 m Bedroom 2
Interior
Heating Forced air
Cooling Central air conditioning
Flooring Laminate
Exterior
Parking Features No
Community Features Pet Restrictions
View Y/N No
Private Pool No
Others
Acceptable Financing Monthly
Listing Terms Monthly






