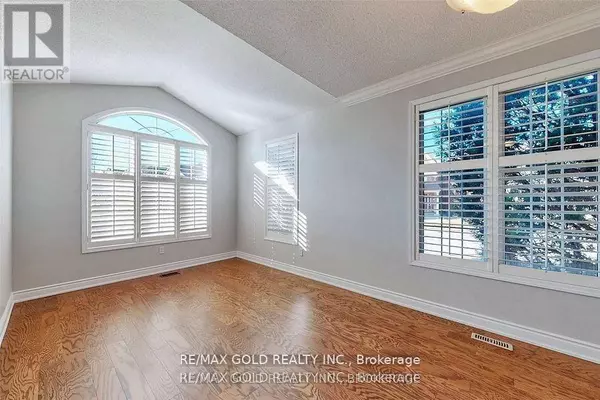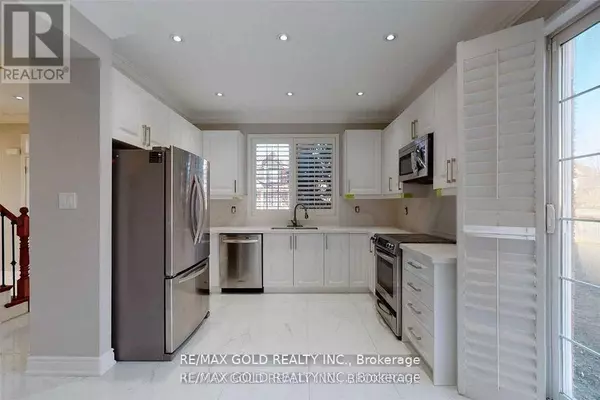5 Beds
4 Baths
1,999 SqFt
5 Beds
4 Baths
1,999 SqFt
Key Details
Property Type Single Family Home
Sub Type Freehold
Listing Status Active
Purchase Type For Rent
Square Footage 1,999 sqft
Subdivision Coates
MLS® Listing ID W11891230
Bedrooms 5
Half Baths 1
Originating Board Toronto Regional Real Estate Board
Property Description
Location
Province ON
Rooms
Extra Room 1 Second level 4.21 m X 3.95 m Bedroom
Extra Room 2 Second level 3.34 m X 3.04 m Bedroom 2
Extra Room 3 Second level 3.04 m X 3.04 m Bedroom 3
Extra Room 4 Second level 3.71 m X 2.74 m Bedroom 4
Extra Room 5 Main level 6.09 m X 3.08 m Living room
Extra Room 6 Main level 3.46 m X 2.25 m Kitchen
Interior
Heating Forced air
Cooling Central air conditioning
Flooring Hardwood, Porcelain Tile
Exterior
Parking Features Yes
Fence Fenced yard
View Y/N Yes
View View
Total Parking Spaces 6
Private Pool No
Building
Story 2
Sewer Sanitary sewer
Others
Ownership Freehold
Acceptable Financing Monthly
Listing Terms Monthly






