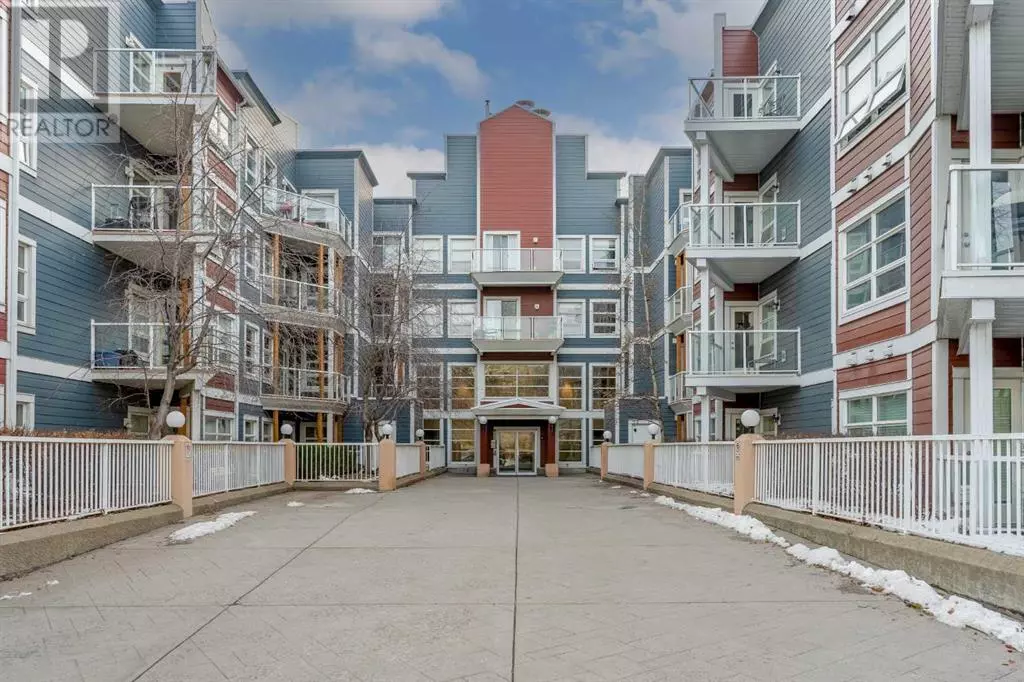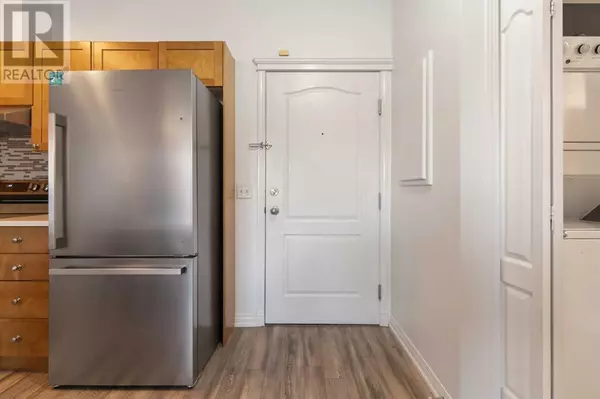2 Beds
2 Baths
760 SqFt
2 Beds
2 Baths
760 SqFt
Key Details
Property Type Condo
Sub Type Condominium/Strata
Listing Status Active
Purchase Type For Sale
Square Footage 760 sqft
Price per Sqft $407
Subdivision Downtown East Village
MLS® Listing ID A2183364
Bedrooms 2
Condo Fees $680/mo
Originating Board Calgary Real Estate Board
Year Built 2000
Property Description
Location
Province AB
Rooms
Extra Room 1 Main level 8.75 Ft x 5.50 Ft 4pc Bathroom
Extra Room 2 Main level 7.92 Ft x 5.50 Ft 4pc Bathroom
Extra Room 3 Main level 11.50 Ft x 10.17 Ft Bedroom
Extra Room 4 Main level 8.17 Ft x 14.08 Ft Kitchen
Extra Room 5 Main level 16.00 Ft x 14.08 Ft Living room
Extra Room 6 Main level 12.33 Ft x 10.33 Ft Primary Bedroom
Interior
Heating Hot Water, In Floor Heating
Cooling None
Flooring Carpeted, Ceramic Tile, Laminate
Fireplaces Number 1
Exterior
Parking Features Yes
Community Features Pets Allowed With Restrictions
View Y/N No
Total Parking Spaces 1
Private Pool No
Building
Story 4
Others
Ownership Condominium/Strata






