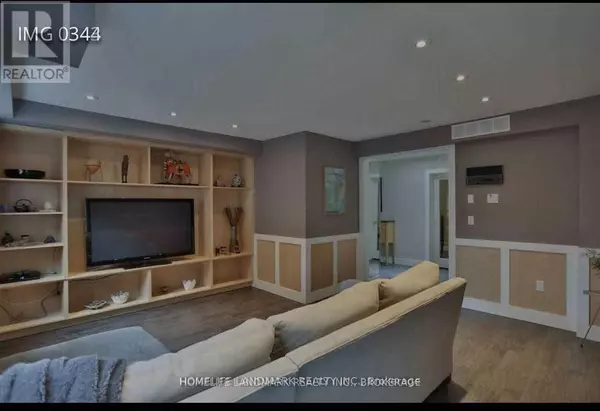4 Beds
3 Baths
4 Beds
3 Baths
Key Details
Property Type Single Family Home
Sub Type Freehold
Listing Status Active
Purchase Type For Rent
Subdivision Sheridan
MLS® Listing ID W11891487
Bedrooms 4
Half Baths 1
Originating Board Toronto Regional Real Estate Board
Property Description
Location
Province ON
Rooms
Extra Room 1 Second level 5.96 m X 3.63 m Primary Bedroom
Extra Room 2 Second level 3.72 m X 3.15 m Bedroom 2
Extra Room 3 Second level 4.8 m X 3.49 m Bedroom 3
Extra Room 4 Second level 3.69 m X 3.48 m Bedroom 5
Extra Room 5 Lower level 7.87 m X 3.66 m Games room
Extra Room 6 Main level 5.62 m X 3.39 m Living room
Interior
Heating Forced air
Cooling Central air conditioning
Flooring Hardwood, Ceramic
Exterior
Parking Features Yes
View Y/N Yes
View Unobstructed Water View
Total Parking Spaces 6
Private Pool Yes
Building
Sewer Sanitary sewer
Others
Ownership Freehold
Acceptable Financing Monthly
Listing Terms Monthly






