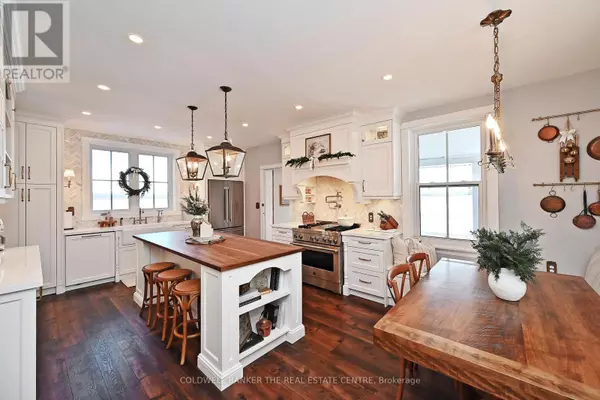
4 Beds
2 Baths
4 Beds
2 Baths
Key Details
Property Type Single Family Home
Sub Type Freehold
Listing Status Active
Purchase Type For Sale
Subdivision Alliston
MLS® Listing ID N11891749
Bedrooms 4
Half Baths 1
Originating Board Toronto Regional Real Estate Board
Property Description
Location
Province ON
Rooms
Extra Room 1 Second level 2.36 m X 1.5 m Primary Bedroom
Extra Room 2 Second level 4.01 m X 3.3 m Bedroom 2
Extra Room 3 Second level 3 m X 3.12 m Bedroom 3
Extra Room 4 Second level 3 m X 3.12 m Bedroom 4
Extra Room 5 Main level 6.27 m X 4.06 m Kitchen
Extra Room 6 Main level 6.4 m X 3.89 m Family room
Interior
Heating Heat Pump
Cooling Central air conditioning
Flooring Tile
Exterior
Parking Features Yes
View Y/N No
Total Parking Spaces 15
Private Pool No
Building
Lot Description Landscaped
Story 2
Sewer Septic System
Others
Ownership Freehold






