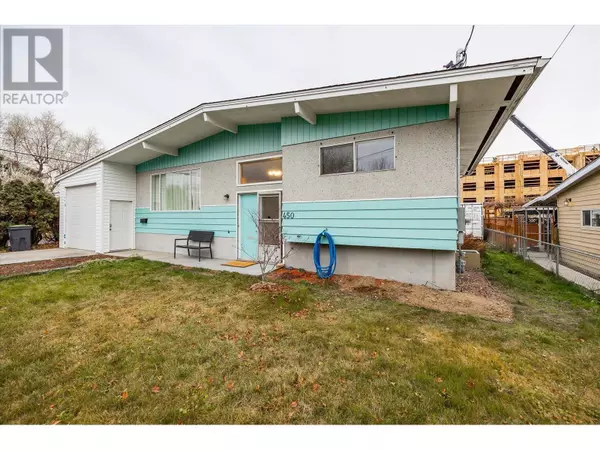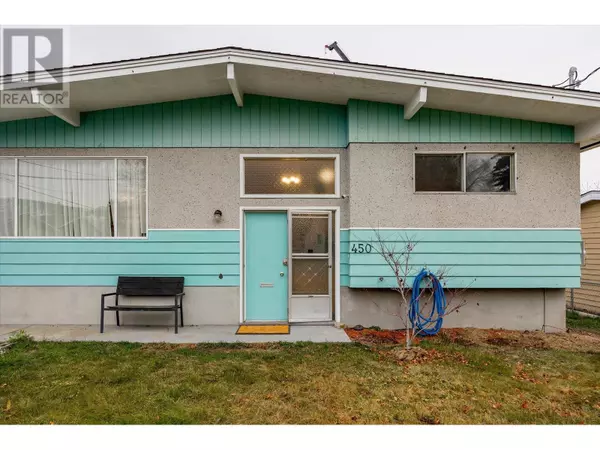3 Beds
2 Baths
1,707 SqFt
3 Beds
2 Baths
1,707 SqFt
Key Details
Property Type Single Family Home
Sub Type Freehold
Listing Status Active
Purchase Type For Sale
Square Footage 1,707 sqft
Price per Sqft $585
Subdivision Rutland North
MLS® Listing ID 10330286
Bedrooms 3
Originating Board Association of Interior REALTORS®
Year Built 1966
Lot Size 7,840 Sqft
Acres 7840.8
Property Description
Location
Province BC
Zoning Unknown
Rooms
Extra Room 1 Fourth level 9'6'' x 9'6'' Other
Extra Room 2 Lower level 12'2'' x 5'6'' Full bathroom
Extra Room 3 Lower level 13'5'' x 9'6'' Laundry room
Extra Room 4 Lower level 11'6'' x 9'8'' Storage
Extra Room 5 Lower level 17'7'' x 11'11'' Recreation room
Extra Room 6 Lower level 11'6'' x 11'10'' Primary Bedroom
Interior
Heating Forced air, See remarks
Cooling Central air conditioning
Flooring Laminate
Exterior
Parking Features Yes
Garage Spaces 1.0
Garage Description 1
Fence Chain link
Community Features Pets Allowed
View Y/N No
Roof Type Unknown
Total Parking Spaces 4
Private Pool No
Building
Story 2
Sewer Municipal sewage system
Others
Ownership Freehold






