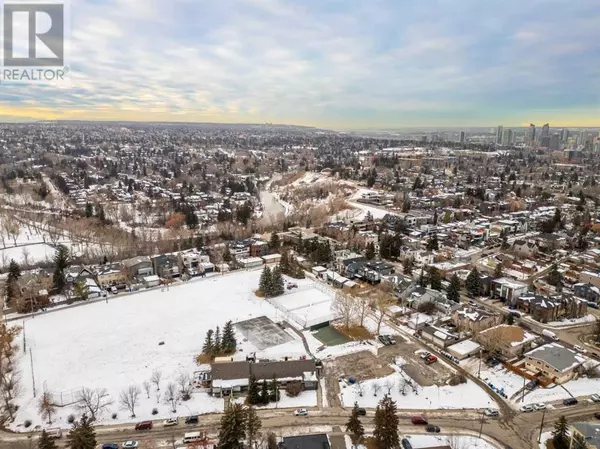10 Beds
4 Baths
2,122 SqFt
10 Beds
4 Baths
2,122 SqFt
Key Details
Property Type Multi-Family
Sub Type Freehold
Listing Status Active
Purchase Type For Sale
Square Footage 2,122 sqft
Price per Sqft $612
Subdivision Parkhill
MLS® Listing ID A2183275
Style Bungalow
Bedrooms 10
Originating Board Calgary Real Estate Board
Year Built 1960
Lot Size 8,998 Sqft
Acres 8998.629
Property Description
Location
Province AB
Rooms
Extra Room 1 Basement 10.83 Ft x 12.33 Ft Storage
Extra Room 2 Lower level 12.42 Ft x 10.17 Ft Storage
Extra Room 3 Main level 12.67 Ft x 11.50 Ft Living room
Extra Room 4 Main level 9.75 Ft x 12.00 Ft Kitchen
Extra Room 5 Main level 10.83 Ft x 13.67 Ft Dining room
Extra Room 6 Main level 11.33 Ft x 12.17 Ft Primary Bedroom
Interior
Heating Forced air,
Cooling None
Flooring Carpeted, Ceramic Tile, Hardwood, Laminate, Linoleum, Vinyl
Exterior
Parking Features No
Fence Fence
View Y/N Yes
View View
Total Parking Spaces 4
Private Pool No
Building
Lot Description Landscaped
Story 1
Architectural Style Bungalow
Others
Ownership Freehold






