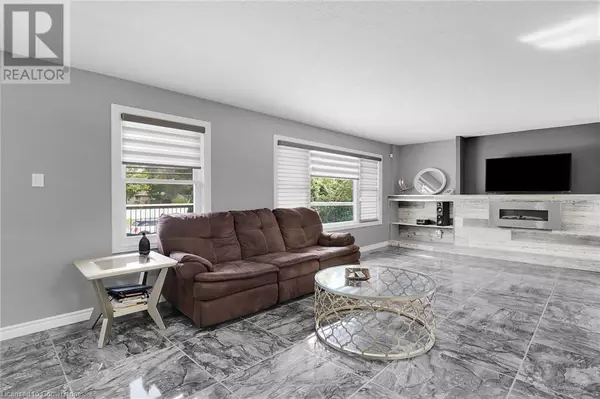4 Beds
3 Baths
2,500 SqFt
4 Beds
3 Baths
2,500 SqFt
Key Details
Property Type Single Family Home
Sub Type Freehold
Listing Status Active
Purchase Type For Sale
Square Footage 2,500 sqft
Price per Sqft $319
Subdivision South B
MLS® Listing ID 40685136
Style Bungalow
Bedrooms 4
Originating Board Cornerstone - Waterloo Region
Year Built 1953
Lot Size 0.285 Acres
Acres 12414.6
Property Description
Location
Province ON
Rooms
Extra Room 1 Lower level 10'8'' x 11'0'' Bedroom
Extra Room 2 Lower level 5'3'' x 11'0'' 4pc Bathroom
Extra Room 3 Lower level 12'10'' x 11'0'' Bedroom
Extra Room 4 Lower level 240'8'' x 10'7'' Recreation room
Extra Room 5 Main level 12'4'' x 8'4'' Sunroom
Extra Room 6 Main level 7'8'' x 4'10'' 3pc Bathroom
Interior
Heating Forced air
Cooling Central air conditioning
Fireplaces Number 2
Fireplaces Type Other - See remarks, Other - See remarks
Exterior
Parking Features Yes
Community Features Community Centre, School Bus
View Y/N No
Total Parking Spaces 9
Private Pool Yes
Building
Lot Description Landscaped
Story 1
Sewer Municipal sewage system
Architectural Style Bungalow
Others
Ownership Freehold






