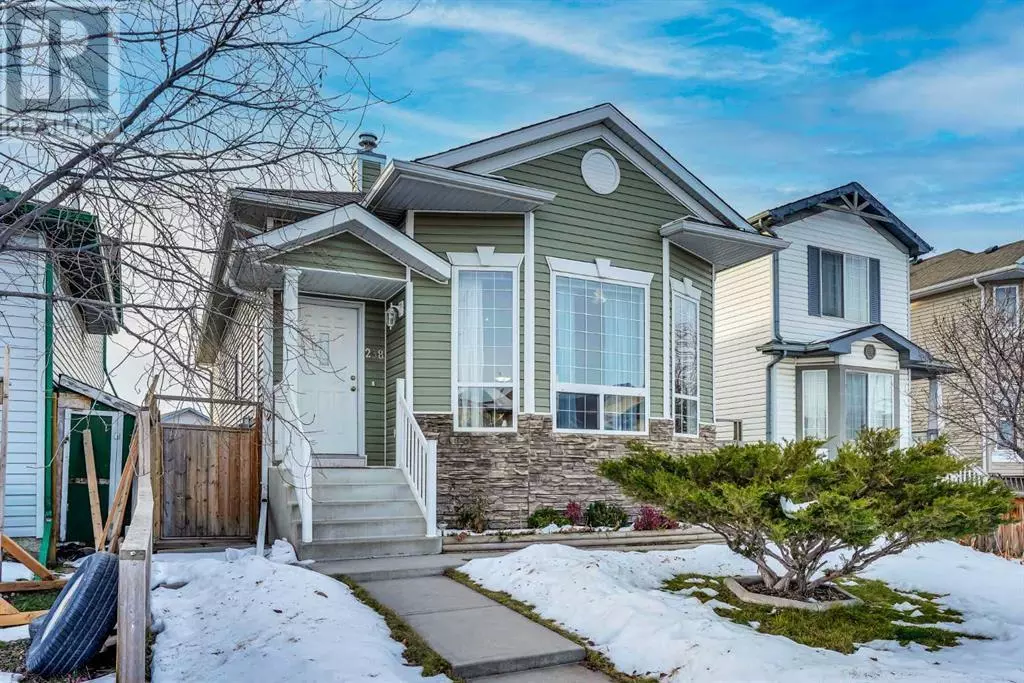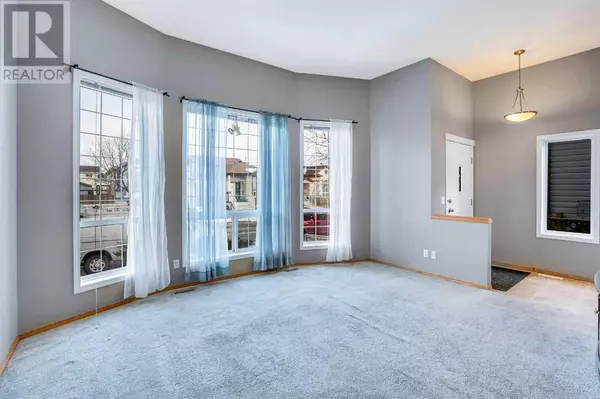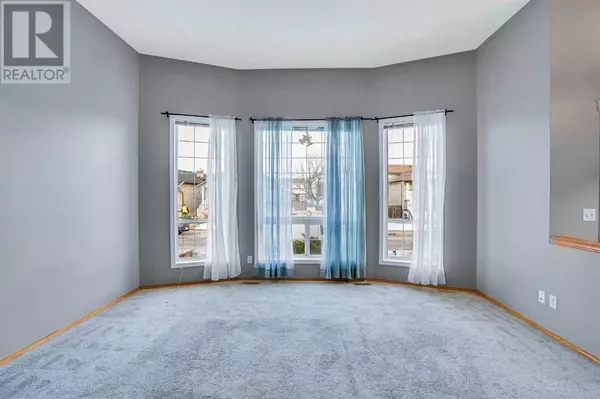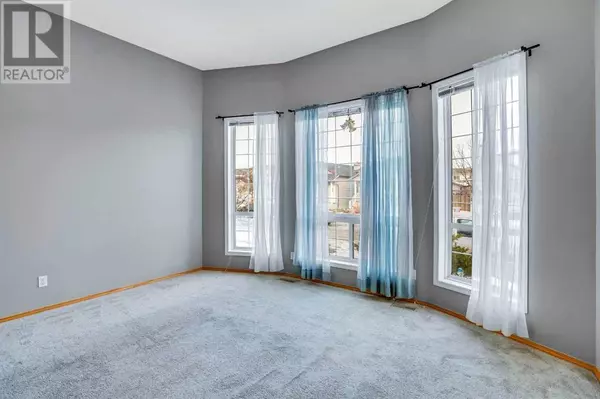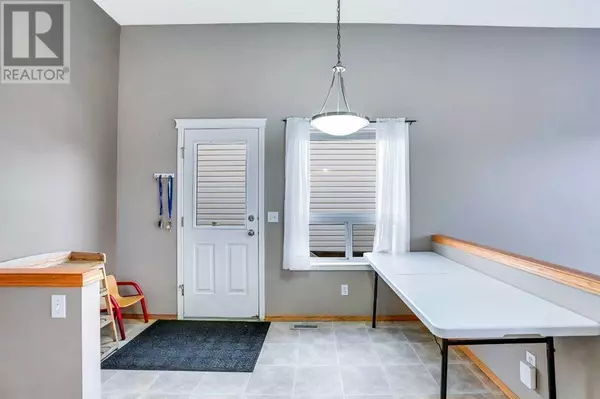4 Beds
3 Baths
1,070 SqFt
4 Beds
3 Baths
1,070 SqFt
Key Details
Property Type Single Family Home
Sub Type Freehold
Listing Status Active
Purchase Type For Sale
Square Footage 1,070 sqft
Price per Sqft $541
Subdivision Martindale
MLS® Listing ID A2182749
Style 4 Level
Bedrooms 4
Half Baths 1
Originating Board Calgary Real Estate Board
Year Built 2002
Lot Size 3,250 Sqft
Acres 3250.701
Property Description
Location
Province AB
Rooms
Extra Room 1 Basement 8.25 Ft x 17.33 Ft Bedroom
Extra Room 2 Basement 8.08 Ft x 7.17 Ft Den
Extra Room 3 Basement 18.92 Ft x 24.75 Ft Recreational, Games room
Extra Room 4 Basement 7.17 Ft x 20.33 Ft Furnace
Extra Room 5 Lower level 7.08 Ft x 5.42 Ft 3pc Bathroom
Extra Room 6 Lower level 18.83 Ft x 24.33 Ft Family room
Interior
Heating Forced air
Cooling None
Flooring Carpeted, Linoleum
Exterior
Parking Features Yes
Garage Spaces 2.0
Garage Description 2
Fence Fence
View Y/N No
Total Parking Spaces 2
Private Pool No
Building
Lot Description Landscaped
Architectural Style 4 Level
Others
Ownership Freehold
