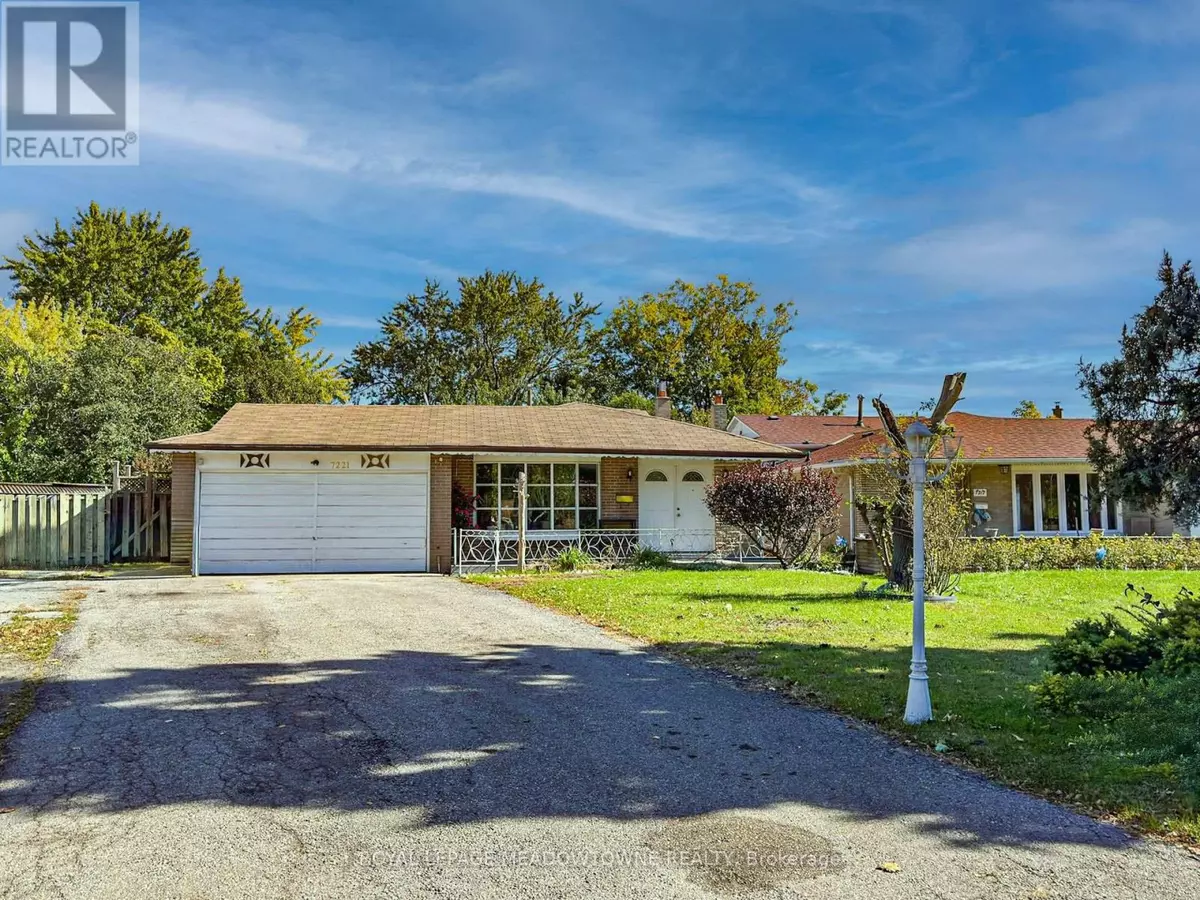5 Beds
3 Baths
1,499 SqFt
5 Beds
3 Baths
1,499 SqFt
Key Details
Property Type Single Family Home
Sub Type Freehold
Listing Status Active
Purchase Type For Sale
Square Footage 1,499 sqft
Price per Sqft $599
Subdivision Malton
MLS® Listing ID W11892076
Bedrooms 5
Originating Board Toronto Regional Real Estate Board
Property Description
Location
Province ON
Rooms
Extra Room 1 Second level 4.3 m X 3.5 m Primary Bedroom
Extra Room 2 Second level 3.4 m X 3.3 m Bedroom 2
Extra Room 3 Second level 4.1 m X 3.1 m Bedroom 3
Extra Room 4 Second level 3.1 m X 3.1 m Bedroom 4
Extra Room 5 Basement 6 m X 4 m Recreational, Games room
Extra Room 6 Basement 2.75 m X 2.75 m Bedroom
Interior
Heating Forced air
Cooling Central air conditioning
Exterior
Parking Features Yes
View Y/N No
Total Parking Spaces 8
Private Pool No
Building
Sewer Sanitary sewer
Others
Ownership Freehold

