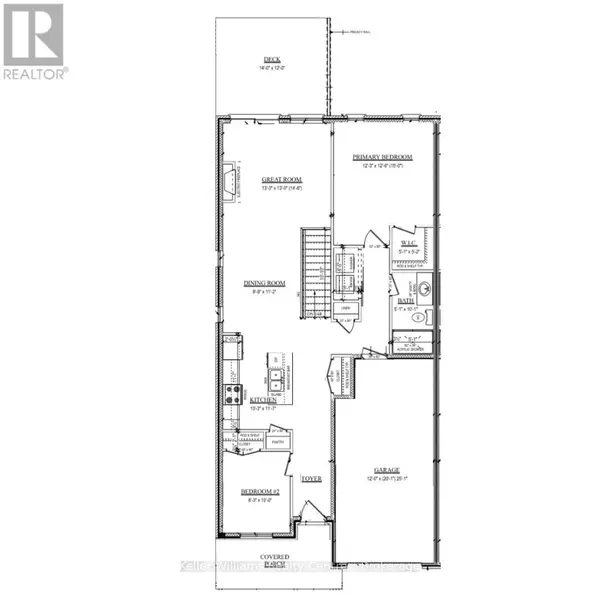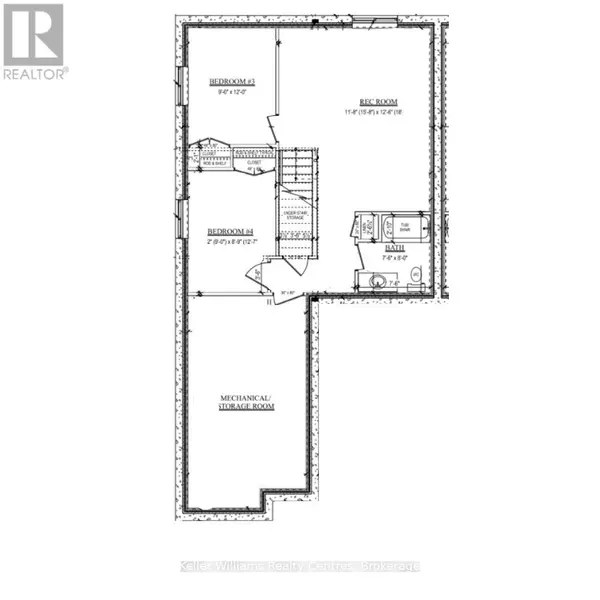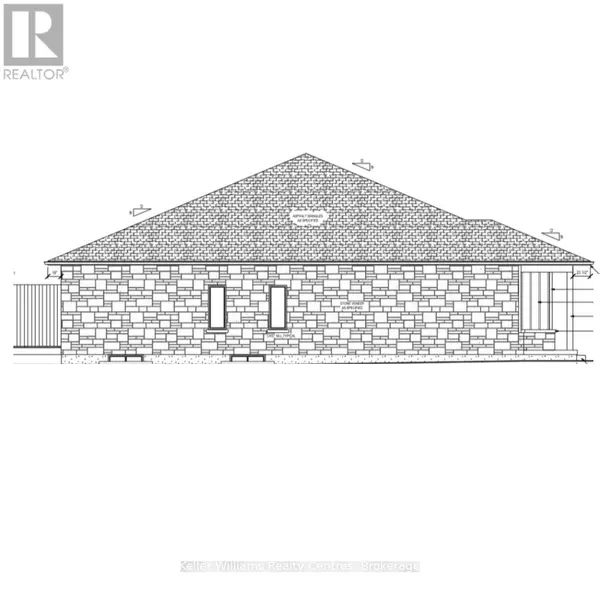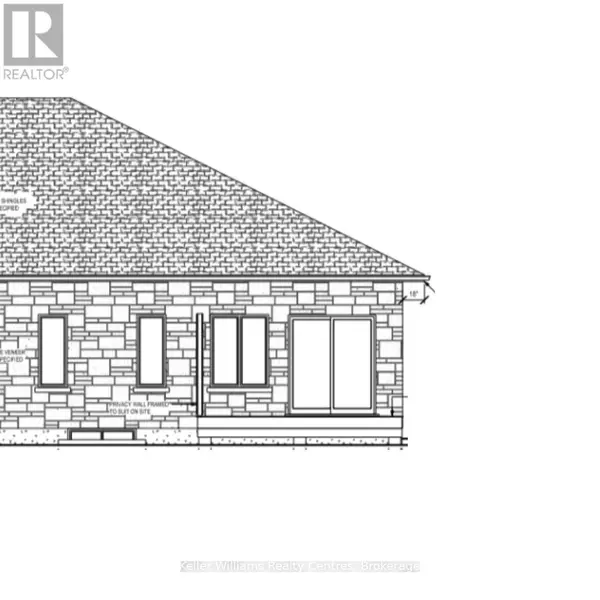4 Beds
2 Baths
1,099 SqFt
4 Beds
2 Baths
1,099 SqFt
Key Details
Property Type Single Family Home
Sub Type Freehold
Listing Status Active
Purchase Type For Sale
Square Footage 1,099 sqft
Price per Sqft $490
Subdivision Neustadt
MLS® Listing ID X11892179
Style Bungalow
Bedrooms 4
Originating Board OnePoint Association of REALTORS®
Property Description
Location
Province ON
Rooms
Extra Room 1 Basement 4.8158 m X 5.5199 m Recreational, Games room
Extra Room 2 Basement 2.7432 m X 3.6576 m Bedroom 3
Extra Room 3 Basement 6.4313 m X 3.7186 m Utility room
Extra Room 4 Ground level 4.0538 m X 3.3741 m Kitchen
Extra Room 5 Ground level 3.0175 m X 3.4138 m Dining room
Extra Room 6 Ground level 4.0538 m X 3.9624 m Living room
Interior
Heating Forced air
Cooling Central air conditioning, Air exchanger
Fireplaces Number 1
Exterior
Parking Features Yes
View Y/N No
Total Parking Spaces 3
Private Pool No
Building
Story 1
Sewer Sanitary sewer
Architectural Style Bungalow
Others
Ownership Freehold






