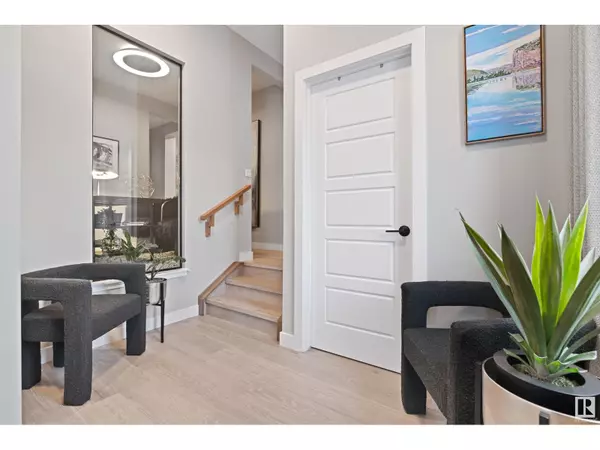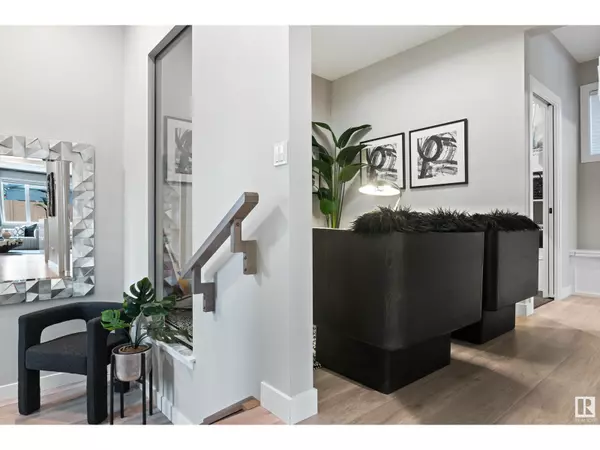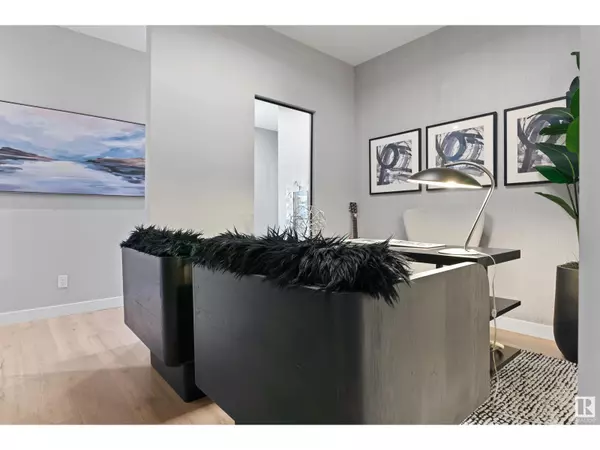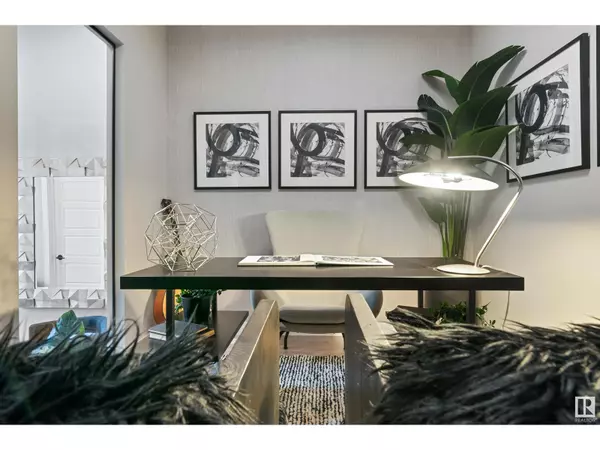3 Beds
3 Baths
2,612 SqFt
3 Beds
3 Baths
2,612 SqFt
Key Details
Property Type Single Family Home
Sub Type Freehold
Listing Status Active
Purchase Type For Sale
Square Footage 2,612 sqft
Price per Sqft $305
Subdivision Charlesworth
MLS® Listing ID E4416002
Bedrooms 3
Half Baths 1
Originating Board REALTORS® Association of Edmonton
Year Built 2022
Lot Size 4,644 Sqft
Acres 4644.197
Property Description
Location
Province AB
Rooms
Extra Room 1 Basement 3.31 m X 2.5 m Den
Extra Room 2 Main level 4.48 m X 3.9 m Living room
Extra Room 3 Main level 4.48 m X 3.3 m Dining room
Extra Room 4 Main level 4.49 m X 3.2 m Kitchen
Extra Room 5 Upper Level 4.63 m X 3 m Primary Bedroom
Extra Room 6 Upper Level 3.77 m X 3.15 m Bedroom 2
Interior
Heating Forced air
Cooling Central air conditioning
Fireplaces Type Heatillator
Exterior
Parking Features Yes
Fence Fence
View Y/N No
Private Pool No
Building
Story 2
Others
Ownership Freehold






