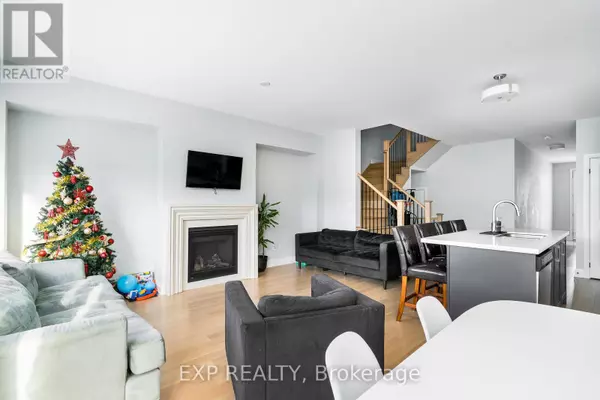
4 Beds
3 Baths
1,499 SqFt
4 Beds
3 Baths
1,499 SqFt
Key Details
Property Type Single Family Home
Sub Type Freehold
Listing Status Active
Purchase Type For Rent
Square Footage 1,499 sqft
Subdivision Midhurst
MLS® Listing ID S11892573
Bedrooms 4
Half Baths 1
Originating Board Toronto Regional Real Estate Board
Property Description
Location
Province ON
Rooms
Extra Room 1 Second level 3.69 m X 3.96 m Primary Bedroom
Extra Room 2 Second level 2.78 m X 3.41 m Bedroom 2
Extra Room 3 Second level 2.8 m X 3.05 m Bedroom 3
Extra Room 4 Second level 2.87 m X 2.92 m Bedroom 4
Extra Room 5 Ground level 3.08 m X 5.12 m Living room
Extra Room 6 Ground level 2.62 m X 4.15 m Kitchen
Interior
Heating Forced air
Cooling Central air conditioning
Flooring Hardwood, Ceramic, Carpeted
Fireplaces Number 1
Exterior
Parking Features Yes
View Y/N No
Total Parking Spaces 3
Private Pool No
Building
Story 2
Sewer Sanitary sewer
Others
Ownership Freehold
Acceptable Financing Monthly
Listing Terms Monthly






