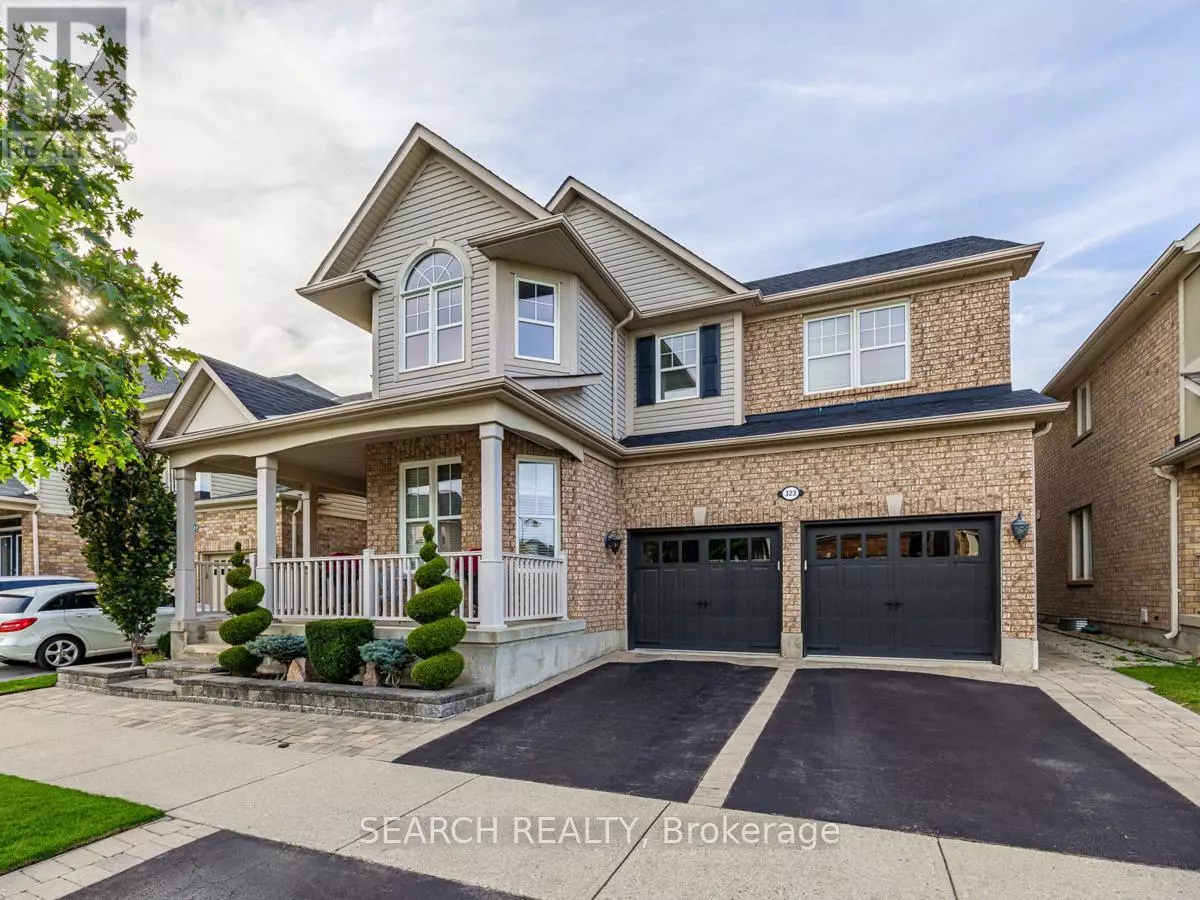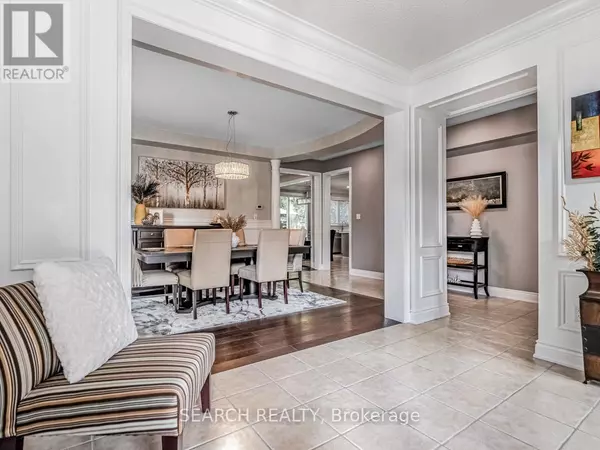4 Beds
3 Baths
2,499 SqFt
4 Beds
3 Baths
2,499 SqFt
Key Details
Property Type Single Family Home
Sub Type Freehold
Listing Status Active
Purchase Type For Sale
Square Footage 2,499 sqft
Price per Sqft $651
Subdivision Harrison
MLS® Listing ID W9392377
Bedrooms 4
Half Baths 1
Originating Board Toronto Regional Real Estate Board
Property Description
Location
Province ON
Rooms
Extra Room 1 Second level 3.05 m X 2.58 m Sitting room
Extra Room 2 Second level 4.87 m X 4.01 m Primary Bedroom
Extra Room 3 Second level 3.25 m X 3.05 m Bedroom 2
Extra Room 4 Second level 3.65 m X 3.05 m Bedroom 3
Extra Room 5 Second level 3.65 m X 3.05 m Bedroom 4
Extra Room 6 Main level 3.65 m X 3.35 m Living room
Interior
Heating Forced air
Cooling Central air conditioning
Flooring Carpeted, Hardwood, Ceramic
Exterior
Parking Features Yes
Fence Fenced yard
View Y/N No
Total Parking Spaces 4
Private Pool No
Building
Story 2
Sewer Sanitary sewer
Others
Ownership Freehold






