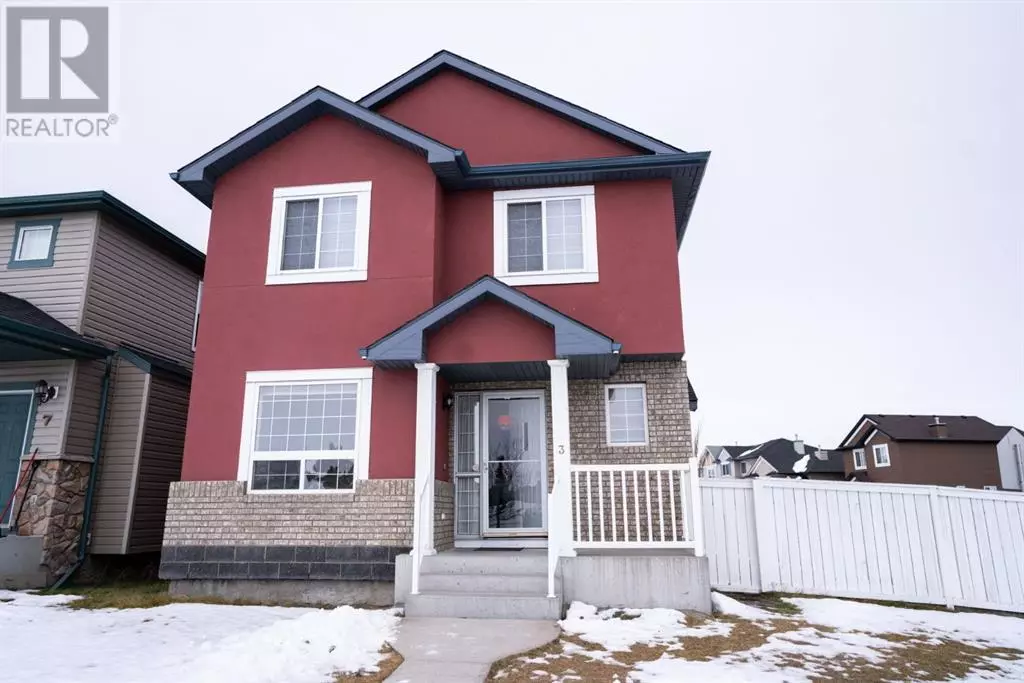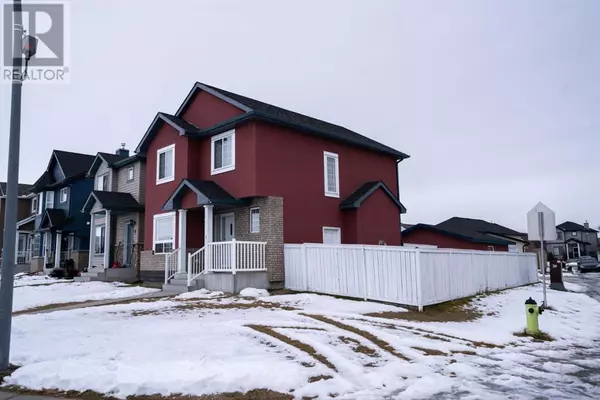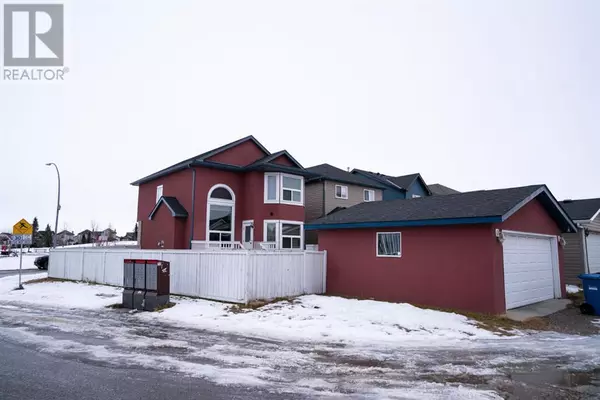5 Beds
3 Baths
1,296 SqFt
5 Beds
3 Baths
1,296 SqFt
Key Details
Property Type Single Family Home
Sub Type Freehold
Listing Status Active
Purchase Type For Sale
Square Footage 1,296 sqft
Price per Sqft $509
Subdivision Saddle Ridge
MLS® Listing ID A2183532
Bedrooms 5
Originating Board Calgary Real Estate Board
Year Built 2001
Lot Size 4,154 Sqft
Acres 4154.8696
Property Description
Location
Province AB
Rooms
Extra Room 1 Second level 16.00 Ft x 10.92 Ft Primary Bedroom
Extra Room 2 Second level 8.75 Ft x 10.00 Ft Bedroom
Extra Room 3 Second level 9.42 Ft x 10.25 Ft Bedroom
Extra Room 4 Second level 7.58 Ft x 5.08 Ft 3pc Bathroom
Extra Room 5 Basement 9.75 Ft x 10.50 Ft Bedroom
Extra Room 6 Basement 8.54 Ft x 9.33 Ft 5pc Bathroom
Interior
Heating Forced air
Cooling None
Flooring Carpeted, Ceramic Tile, Hardwood, Linoleum
Fireplaces Number 1
Exterior
Parking Features Yes
Garage Spaces 2.0
Garage Description 2
Fence Fence
View Y/N No
Total Parking Spaces 2
Private Pool No
Building
Lot Description Landscaped
Story 2
Others
Ownership Freehold






