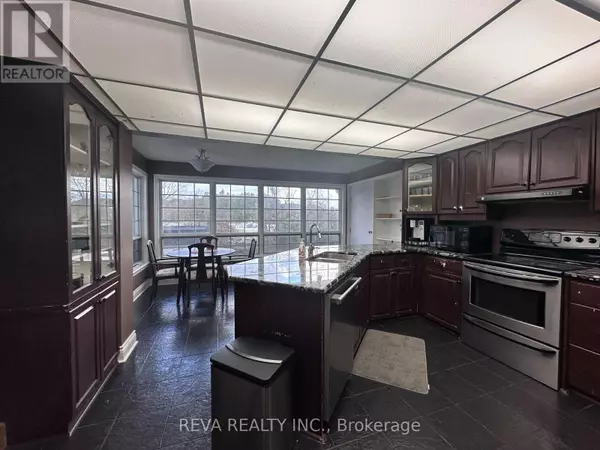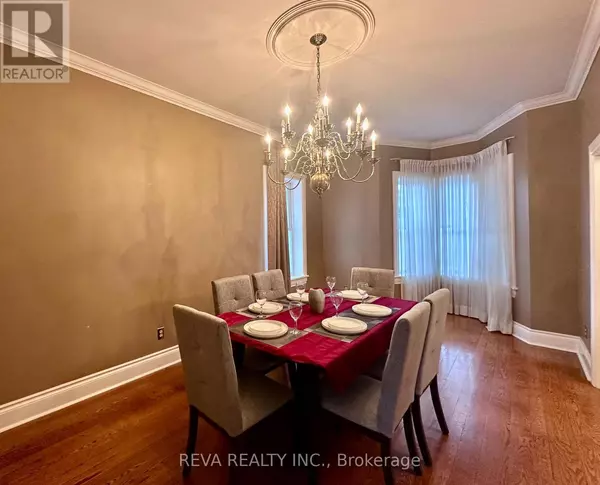
6 Beds
6 Baths
1,999 SqFt
6 Beds
6 Baths
1,999 SqFt
Key Details
Property Type Single Family Home
Sub Type Freehold
Listing Status Active
Purchase Type For Sale
Square Footage 1,999 sqft
Price per Sqft $349
MLS® Listing ID X11892805
Bedrooms 6
Half Baths 1
Originating Board Central Lakes Association of REALTORS®
Property Description
Location
Province ON
Rooms
Extra Room 1 Second level 3.05 m X 4.46 m Bedroom
Extra Room 2 Second level 2.96 m X 2.94 m Bathroom
Extra Room 3 Second level 2.97 m X 5.86 m Bedroom
Extra Room 4 Second level 3.06 m X 5.15 m Bedroom
Extra Room 5 Ground level 3.07 m X 5.47 m Living room
Extra Room 6 Ground level 5.18 m X 5.84 m Family room
Interior
Heating Forced air
Cooling Central air conditioning
Fireplaces Number 1
Exterior
Parking Features No
Community Features School Bus, Community Centre
View Y/N Yes
View River view
Total Parking Spaces 6
Private Pool No
Building
Story 2.5
Others
Ownership Freehold






