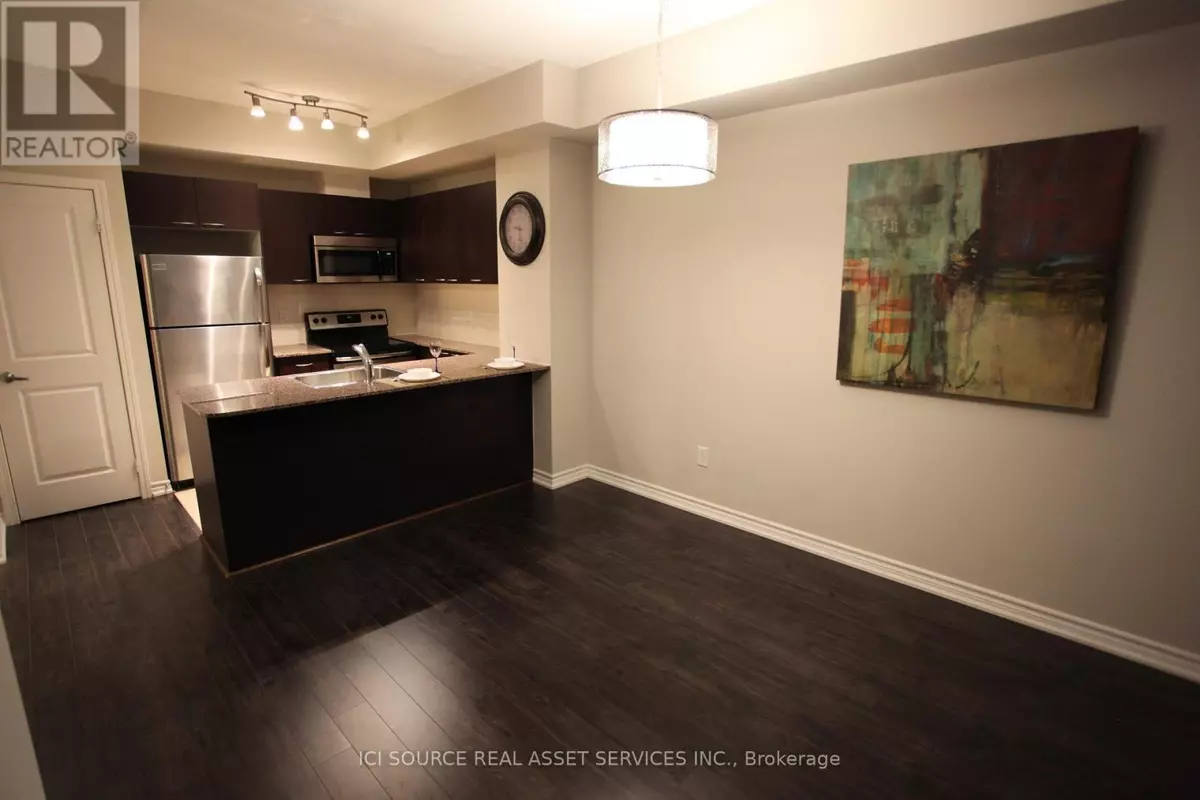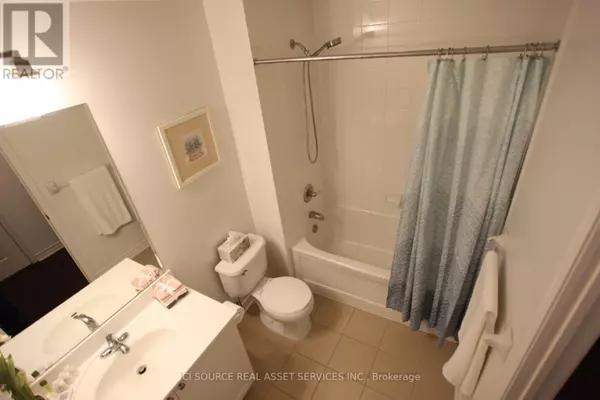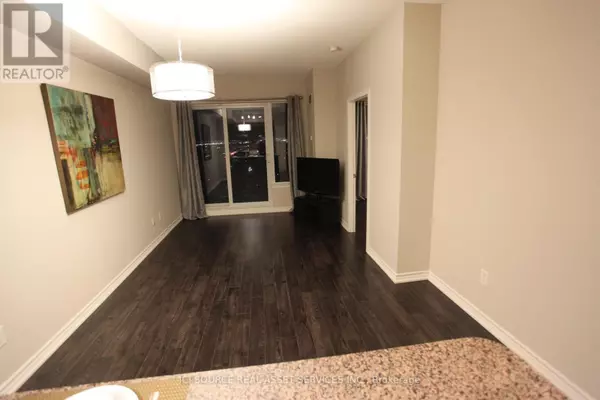REQUEST A TOUR If you would like to see this home without being there in person, select the "Virtual Tour" option and your agent will contact you to discuss available opportunities.
In-PersonVirtual Tour
$ 498,000
Est. payment | /mo
1 Bed
1 Bath
599 SqFt
$ 498,000
Est. payment | /mo
1 Bed
1 Bath
599 SqFt
Key Details
Property Type Condo
Sub Type Condominium/Strata
Listing Status Active
Purchase Type For Sale
Square Footage 599 sqft
Price per Sqft $831
Subdivision City Centre
MLS® Listing ID W11892836
Bedrooms 1
Condo Fees $534/mo
Originating Board Toronto Regional Real Estate Board
Property Description
Luxurious Condo In The Heart Of The City, Great Open Concept Layout With 9 Ft Ceilings. Spacious Bedroom With Oversized Closet, Open Concept Kitchen With Granite Countertops And Lots Of Storage, Updated Light Fixtures. Freshly Painted And New Hardwood Floors Installed. 1 Parking And 1 Locker. Close To Square One, Hwy 403, Sheridan College. **** EXTRAS **** Stainless Steel: Fridge, Stove, Microwave, Dishwasher, Washer and Dryer *For Additional Property Details Click The Brochure Icon Below* (id:24570)
Location
Province ON
Rooms
Extra Room 1 Main level 2.6 m X 2.44 m Kitchen
Extra Room 2 Main level 3.46 m X 3.05 m Bedroom
Extra Room 3 Main level 5.56 m X 3.05 m Living room
Extra Room 4 Main level 5.56 m X 3.05 m Dining room
Interior
Heating Forced air
Cooling Central air conditioning
Exterior
Parking Features Yes
Community Features Pet Restrictions
View Y/N No
Total Parking Spaces 1
Private Pool Yes
Others
Ownership Condominium/Strata






