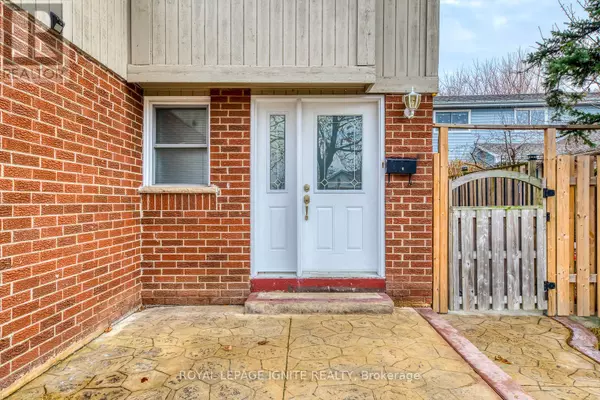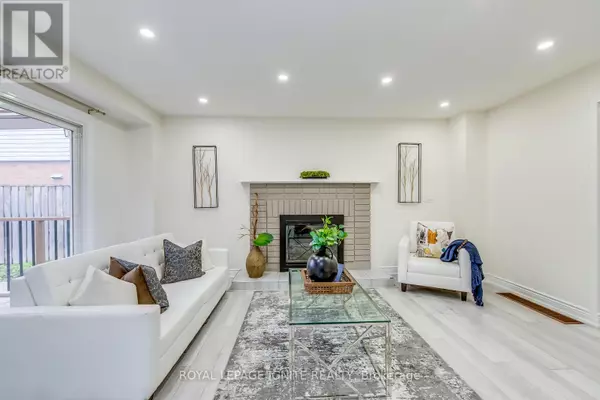6 Beds
5 Baths
1,499 SqFt
6 Beds
5 Baths
1,499 SqFt
Key Details
Property Type Single Family Home
Sub Type Freehold
Listing Status Active
Purchase Type For Sale
Square Footage 1,499 sqft
Price per Sqft $799
Subdivision Meadowvale
MLS® Listing ID W11892851
Bedrooms 6
Half Baths 1
Originating Board Toronto Regional Real Estate Board
Property Description
Location
Province ON
Rooms
Extra Room 1 Second level 3.51 m X 3.52 m Primary Bedroom
Extra Room 2 Second level 3.68 m X 2.74 m Bedroom 2
Extra Room 3 Second level 4.46 m X 2.83 m Bedroom 3
Extra Room 4 Second level 3.05 m X 2.89 m Bedroom 4
Extra Room 5 Basement 4.17 m X 4.67 m Living room
Extra Room 6 Basement 2.92 m X 3.02 m Bedroom
Interior
Heating Forced air
Cooling Central air conditioning
Flooring Laminate, Porcelain Tile
Exterior
Parking Features Yes
Fence Fenced yard
Community Features Community Centre
View Y/N No
Total Parking Spaces 4
Private Pool No
Building
Story 2
Sewer Sanitary sewer
Others
Ownership Freehold






