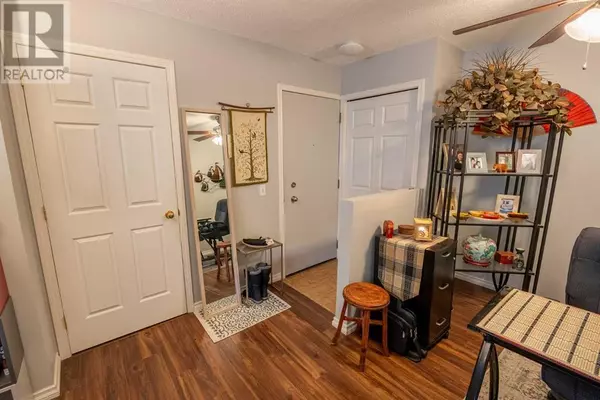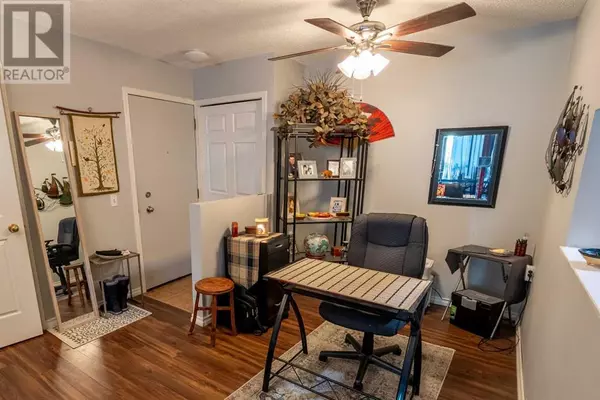1 Bed
1 Bath
668 SqFt
1 Bed
1 Bath
668 SqFt
Key Details
Property Type Condo
Sub Type Condominium/Strata
Listing Status Active
Purchase Type For Sale
Square Footage 668 sqft
Price per Sqft $269
Subdivision Braeside
MLS® Listing ID A2183097
Style Low rise
Bedrooms 1
Condo Fees $437/mo
Originating Board Calgary Real Estate Board
Year Built 1977
Lot Size 3.610 Acres
Acres 157249.97
Property Description
Location
Province AB
Rooms
Extra Room 1 Main level 4.22 M x 3.86 M Living room
Extra Room 2 Main level 2.44 M x 2.24 M Kitchen
Extra Room 3 Main level .00 M x .00 M 4pc Bathroom
Extra Room 4 Main level 2.54 M x 2.24 M Dining room
Extra Room 5 Main level 3.40 M x 3.05 M Bedroom
Interior
Heating Hot Water,
Cooling None
Flooring Ceramic Tile, Laminate
Fireplaces Number 1
Exterior
Parking Features No
Fence Partially fenced
Community Features Pets Allowed With Restrictions
View Y/N No
Total Parking Spaces 1
Private Pool No
Building
Lot Description Landscaped
Story 3
Architectural Style Low rise
Others
Ownership Condominium/Strata






