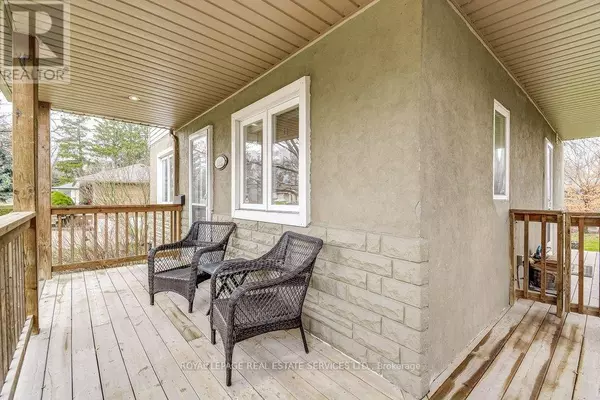3 Beds
3 Baths
1,499 SqFt
3 Beds
3 Baths
1,499 SqFt
Key Details
Property Type Single Family Home
Sub Type Freehold
Listing Status Active
Purchase Type For Rent
Square Footage 1,499 sqft
Subdivision Clarkson
MLS® Listing ID W11892900
Bedrooms 3
Originating Board Toronto Regional Real Estate Board
Property Description
Location
Province ON
Rooms
Extra Room 1 Second level 6.24 m X 3.44 m Primary Bedroom
Extra Room 2 Second level 3.64 m X 3.01 m Bedroom 2
Extra Room 3 Second level 3.64 m X 4.05 m Bathroom
Extra Room 4 Basement 3.25 m X 3.89 m Sitting room
Extra Room 5 Basement 6.61 m X 3.18 m Recreational, Games room
Extra Room 6 Basement 3.24 m X 2.27 m Bathroom
Interior
Heating Forced air
Cooling Central air conditioning
Flooring Hardwood
Exterior
Parking Features No
Fence Fenced yard
Community Features Community Centre
View Y/N No
Total Parking Spaces 4
Private Pool No
Building
Story 2
Sewer Sanitary sewer
Others
Ownership Freehold
Acceptable Financing Monthly
Listing Terms Monthly






