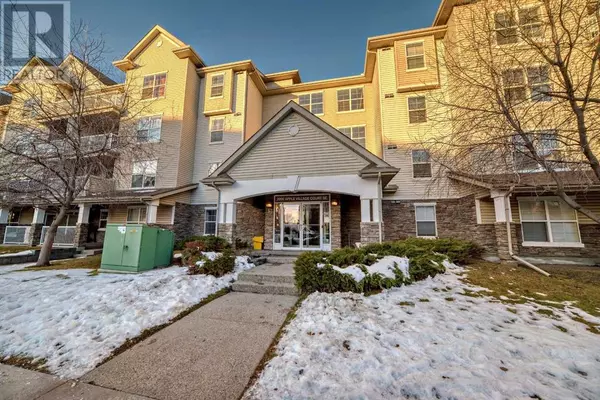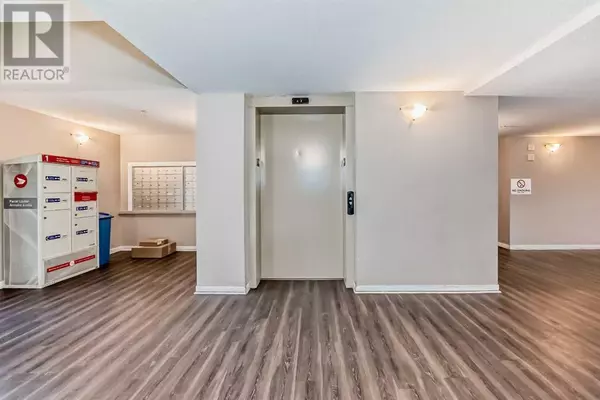2 Beds
2 Baths
782 SqFt
2 Beds
2 Baths
782 SqFt
Key Details
Property Type Condo
Sub Type Condominium/Strata
Listing Status Active
Purchase Type For Sale
Square Footage 782 sqft
Price per Sqft $377
Subdivision Applewood Park
MLS® Listing ID A2183557
Style Low rise
Bedrooms 2
Condo Fees $482/mo
Originating Board Calgary Real Estate Board
Year Built 2008
Property Description
Location
Province AB
Rooms
Extra Room 1 Fourth level 14.33 Ft x 9.92 Ft Living room
Extra Room 2 Fourth level 10.75 Ft x 11.58 Ft Primary Bedroom
Extra Room 3 Fourth level 4.92 Ft x 7.92 Ft 4pc Bathroom
Extra Room 4 Fourth level 10.33 Ft x 12.67 Ft Bedroom
Extra Room 5 Fourth level 12.08 Ft x 5.92 Ft 4pc Bathroom
Extra Room 6 Fourth level 4.00 Ft x 8.08 Ft Other
Interior
Heating Baseboard heaters
Cooling None
Flooring Ceramic Tile, Laminate
Exterior
Parking Features Yes
Community Features Pets Allowed With Restrictions
View Y/N No
Total Parking Spaces 1
Private Pool No
Building
Story 4
Architectural Style Low rise
Others
Ownership Condominium/Strata






